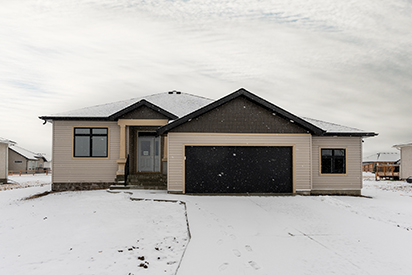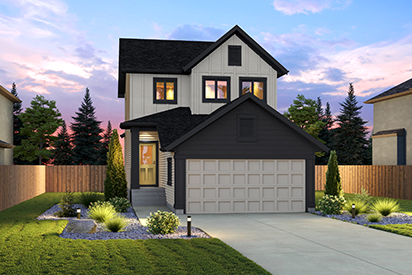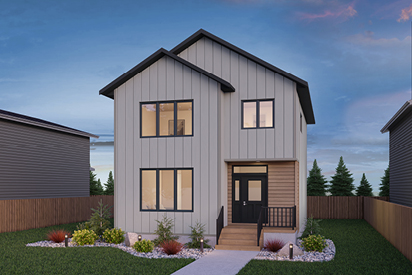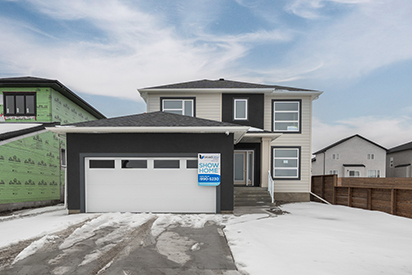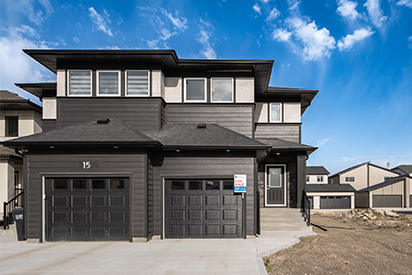8 New Home Plans with 4 or More Bedrooms
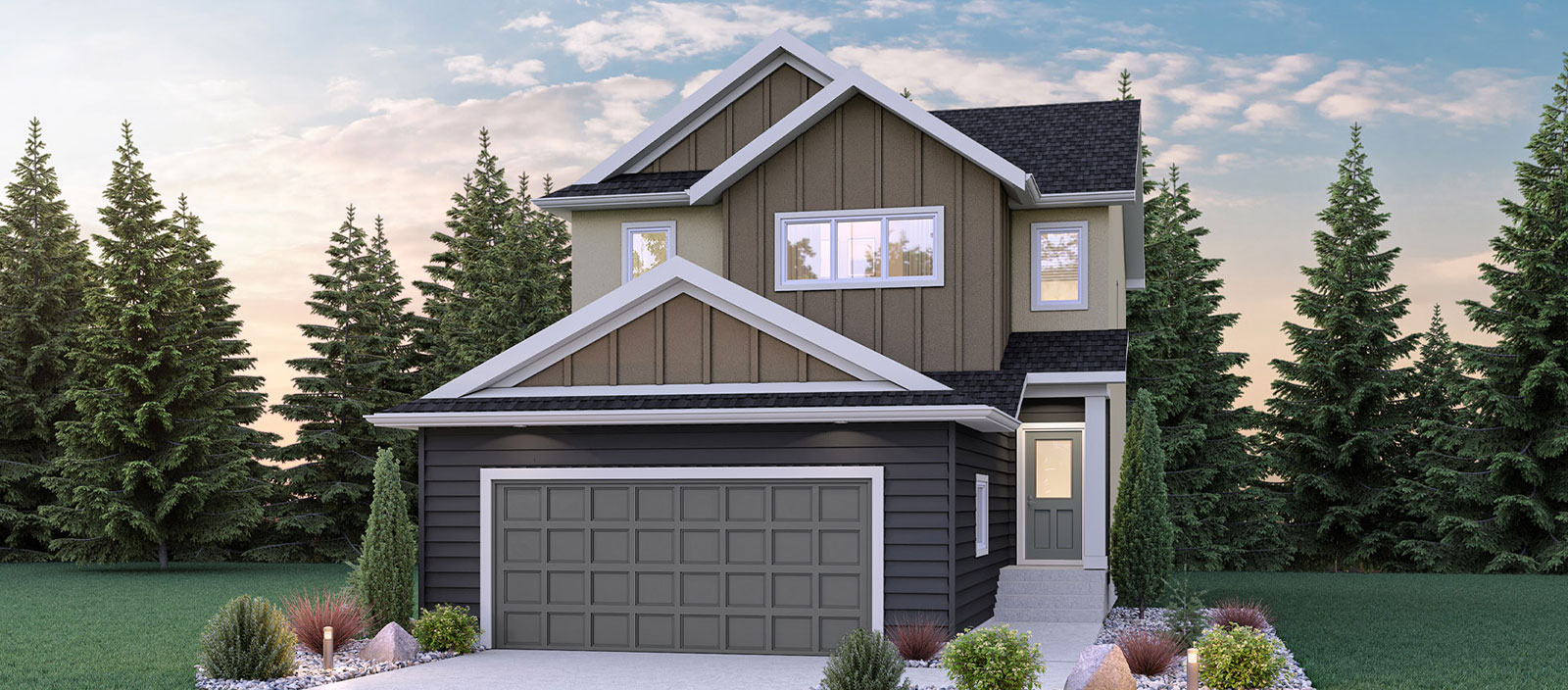
Oftentimes the typical new home that comes with 3 bedrooms is great for those who are looking to start their journey into home ownership, however as time goes on and our lifestyles evolve, so do our needs. Having the opportunity to start in a home with more bedrooms available is a great option that gives you the space to grow, or even just the space you need right from the beginning. Many of our plans have a 4-bedroom layout available, so if you have a large family, are looking to have a home office or want a guest bedroom, these plans could be just what you need.
The Atwood
4 or 5 Bedrooms ● 3 Bathrooms ● 1,958 Square Feet
The Atwood is a 2-storey home that comes standard with 4 bedrooms; 3 on the second floor and a main floor bedroom with a full bathroom that sits adjacent. You also have the option to change the second-floor loft to a 5th bedroom depending on your needs.
The Ellington
4 Bedrooms ● 2.5 Bathrooms ● 1,983 Square Feet
The Ellington is completed with 4 bedrooms on the second floor as well as an optional bonus room. This is perfect for families who need more bedrooms, and if you need an additional space for a home office or entertainment area, adding the bonus room to your build will give you just that.
The Avalon
3 or 4 Bedrooms ● 2.5 Bathrooms ● 1,817 Square Feet

The Avalon comes with 3 bedrooms and 2.5 bathrooms that are standard to plan, however a versatile second floor loft gives you the flexibility to convert it to an additional bedroom based on your needs. This plan also features second floor laundry, as well as a linen closet conveniently located nearby.
The Monticello
3 or 4 Bedrooms ● 2.5 Bathrooms ● 2,038 Square Feet
The Monticello is one of our most popular plans, and for good reason! It offers an abundance of living space on its own, however you can choose to add a 4th bedroom in lieu of the 18’ ceilings in the great room. It also has a versatile den on the main floor that’s perfect for an at-home office, or if you enclose the room, it could serve as an additional bedroom.
The Upton
3, 4 or 5 Bedrooms ● 2.5 Bathrooms ● 1,995 Square Feet

The Upton screams versatility with 3 bedrooms coming as standard and the option to add a 4th and 5th bedroom. A main floor den and second floor loft are provided in this plan. Both can be used for a variety of purposes as is, however, you can choose to change either (or both) to an additional bedroom.
The Cottonwood
3 or 4 Bedrooms ● 2.5 Bathrooms ● 1,853 Square Feet
The Cottonwood is a lovely 2-storey home that is finished with 3 bedrooms, as well as an optional 4-bedroom layout. A second-floor loft is provided in this home plan; however, you can choose to change it to an additional bedroom to better suit your needs.
The Sequoia
3 or 4 Bedrooms ● 2.5 Bathrooms ● 2,009 Square Feet
The Sequoia is another beautiful 2-storey home that features 3 bedrooms with the option to add the 4th bedroom in lieu of 18’ ceilings in the great room. Another bonus feature of this home is the main floor den! It creates a versatile space that can be used as a home office or, once again, you can always enclose the room to create an additional bedroom in the home.
The Monteray
3 or 4 Bedrooms ● 2.5 Bathrooms ● 1,883 Square Feet
Finally, the Monteray is the last home on our list and is equipped with 3 bedrooms and the option to add an additional bedroom to the second floor. This home also comes with a versatile main floor den, perfect for families looking for additional and versatile living spaces.
Be sure to keep in mind that with all our new home plans, you can always choose to develop the lower level. This will add an additional bedroom, rec room and full bathroom.
There are many options when it comes to modifying plans to suit your needs, however having a home that already has the number of bedrooms you’re looking for makes the process that much simpler. If any of these plans interest you, don’t hesitate to reach out to us! We’re happy to help with your new home building journey.
*Please note: all optional layouts may not have been shown for each model. Please visit our New Home Plans to view more details for each model.

