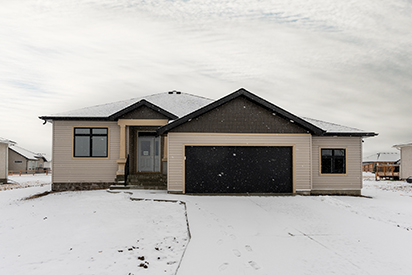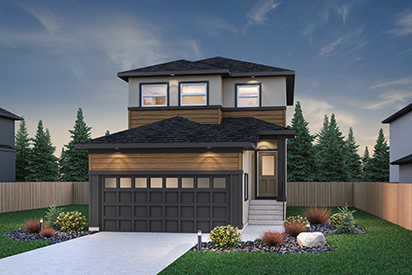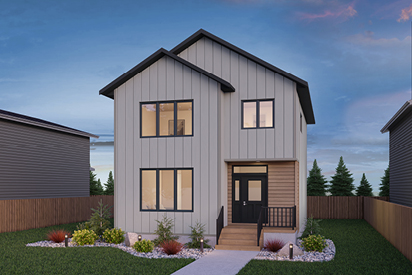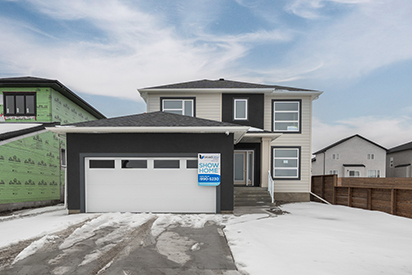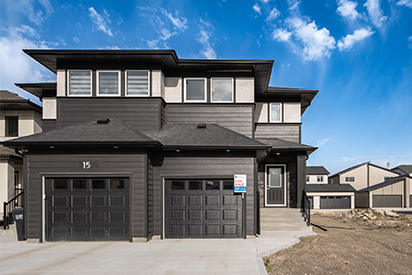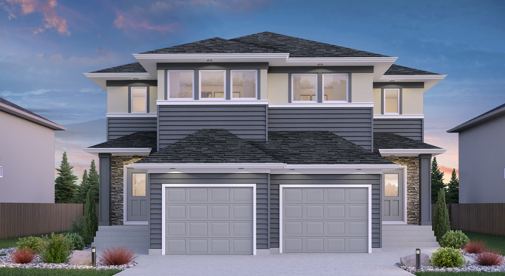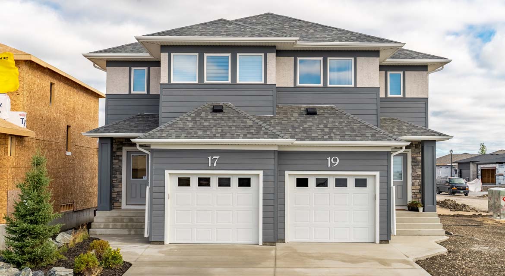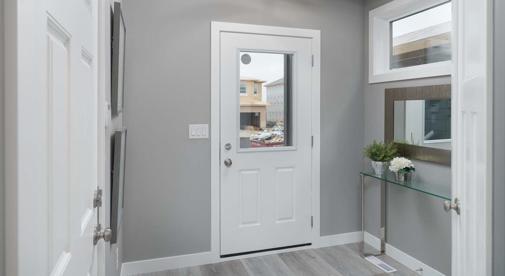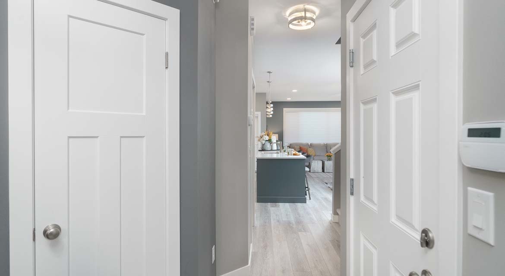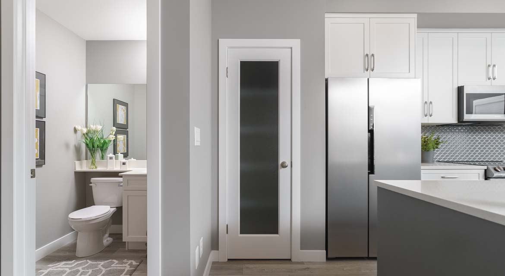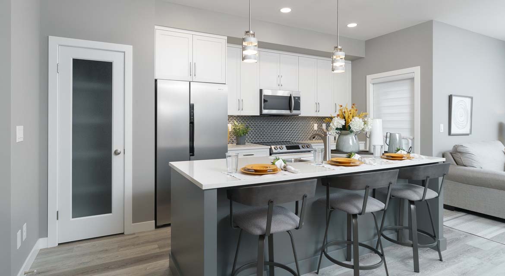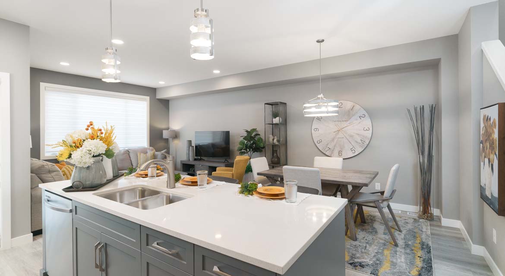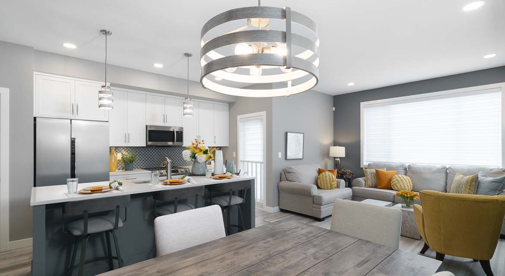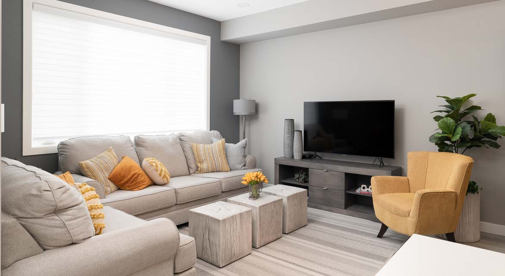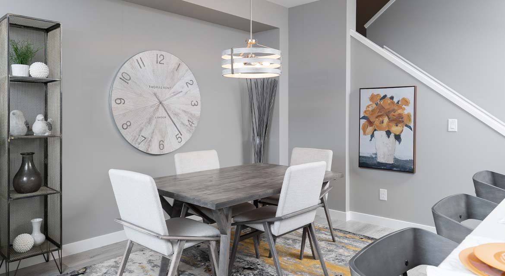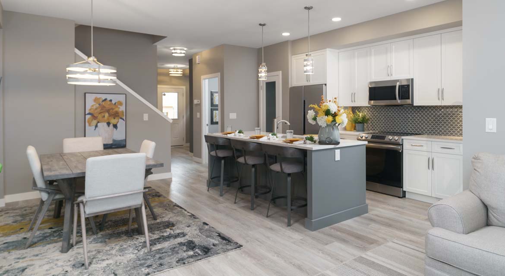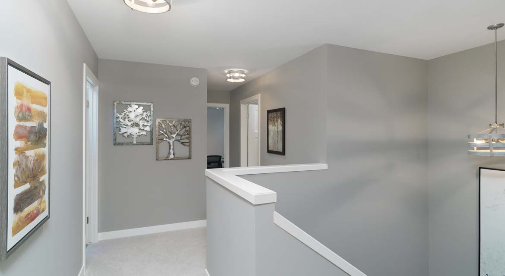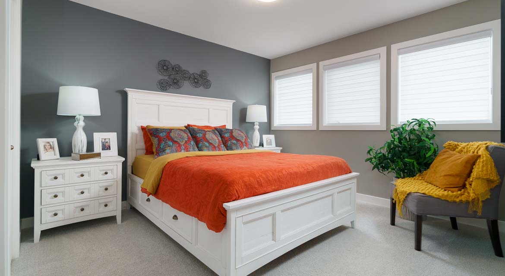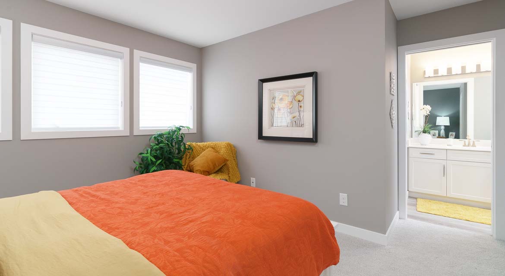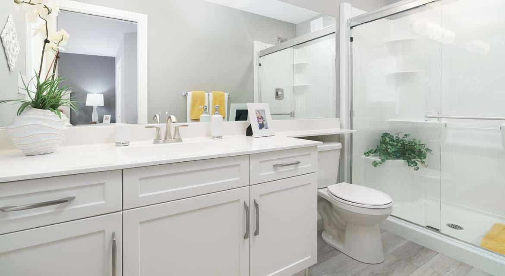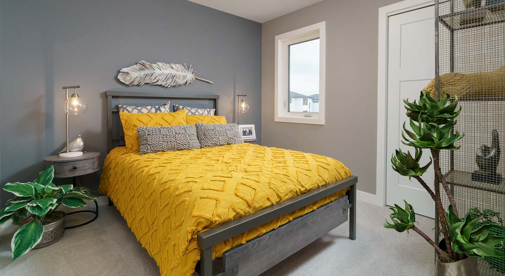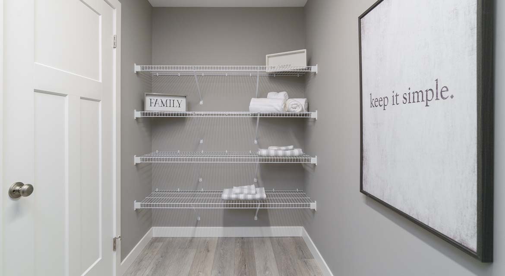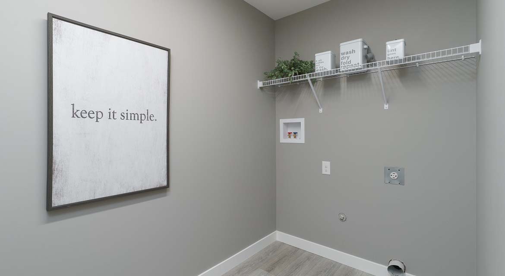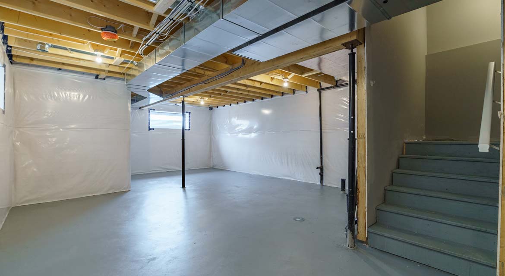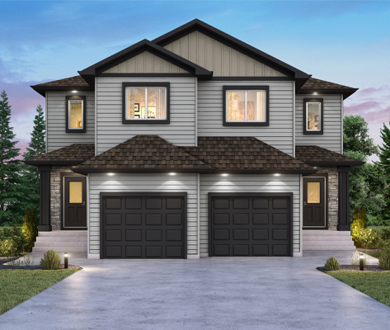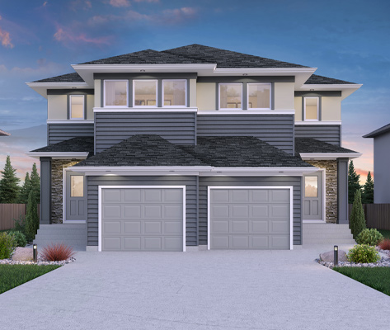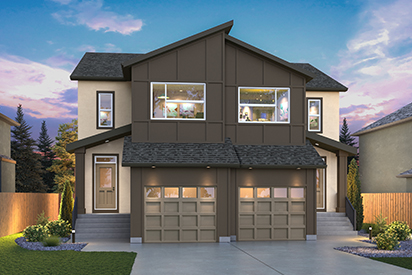New Home Plans
We have over 30 new home plans for your next build in Winnipeg. We build in remarkable communities with lots to match the exact house that fits your lifestyle.
Features
- Separate Units Avail. in Each Duplex Home
- 4 Exterior Elevations Available
- Galley Style Kitchen with Island w/ Eating Lip
- Main Floor Powder Room
- Convenient Kitchen Pantry
- Single Front Attached Garage
- Convenient Second Floor Laundry Room
- Flat Painted Ceilings Throughout Home
- LED Interior Lights (Where Applicable)
- Decora Counter Height Switches and Plugs
- Primary & 2 Bedrooms on Second Floor
- Ensuite and WIC in Master Bedroom
- 1-2-5-10 Year New Home Warranty Program
- Covered Front Entrance
- 9' Main Floor Ceiling Height
- Rear 5' Patio Door Off of Dining Room
- 3" Flat MDF Painted Casing and Baseboards
- Poured Concrete Driveway and Sidewalk
- Engineered Concrete Piled Foundation
- Lower Level of Home Optional to Complete
Photos of homes shown may include upgraded features not included as standard.

