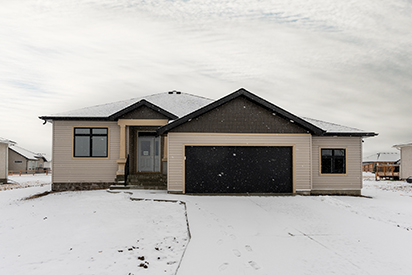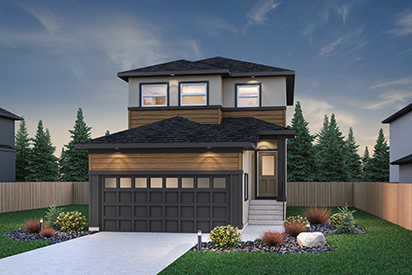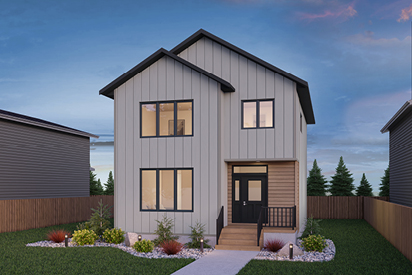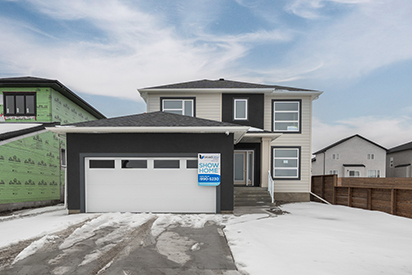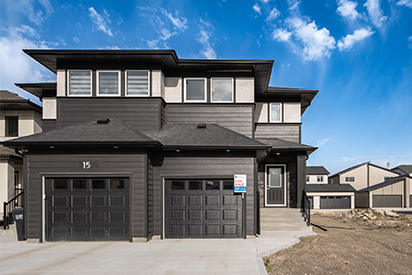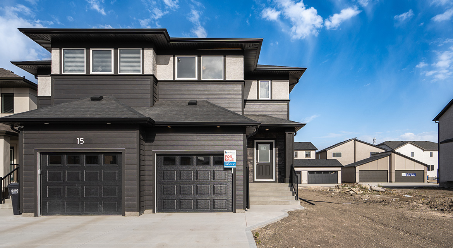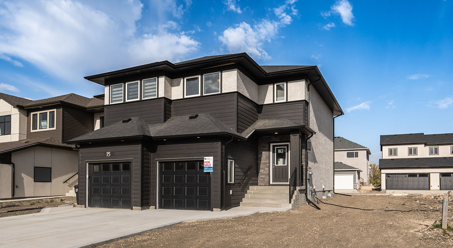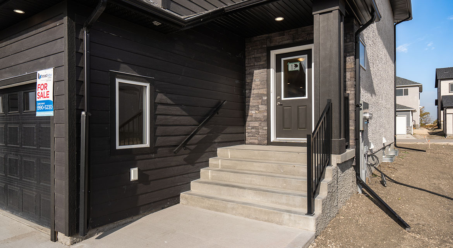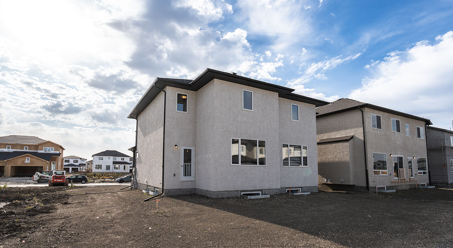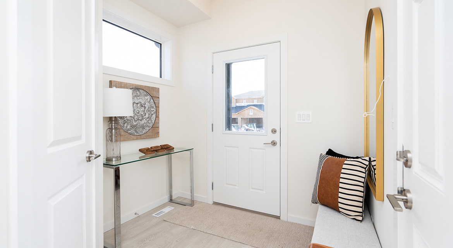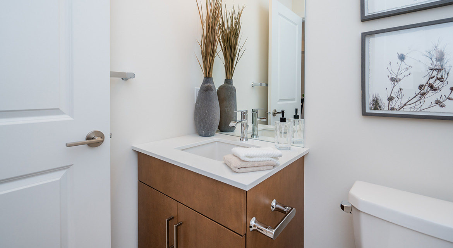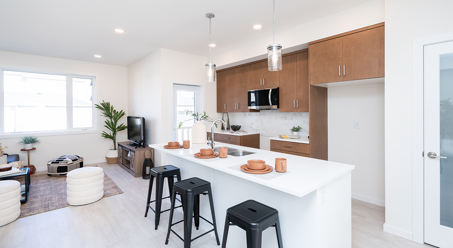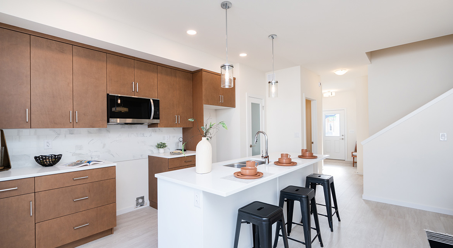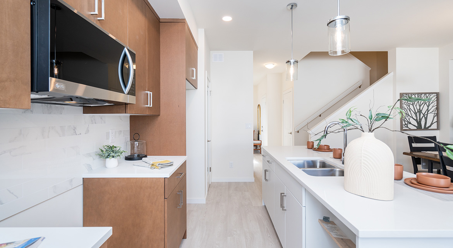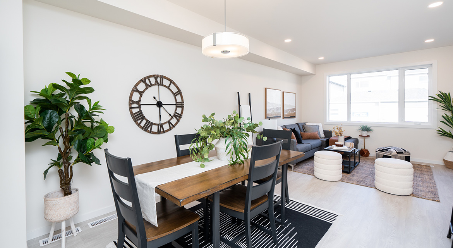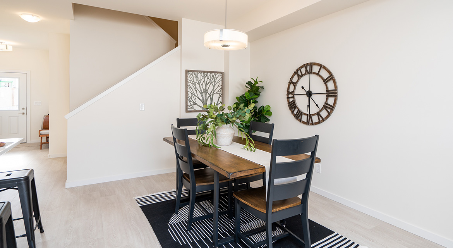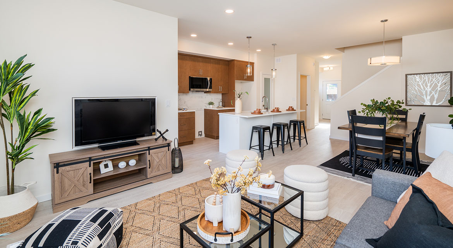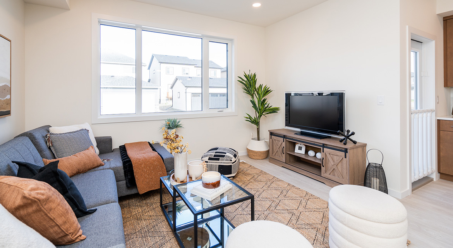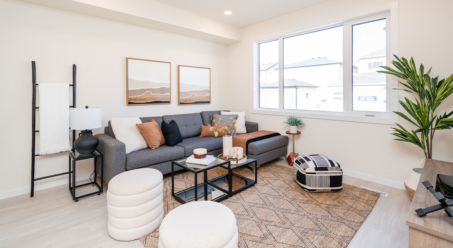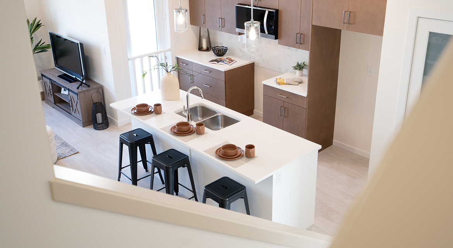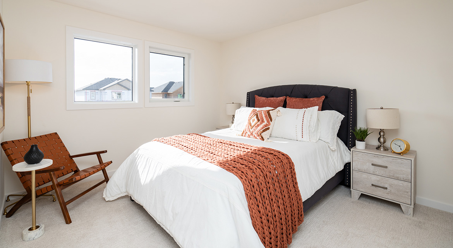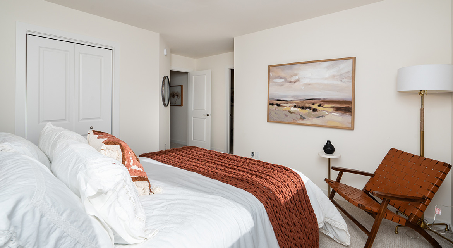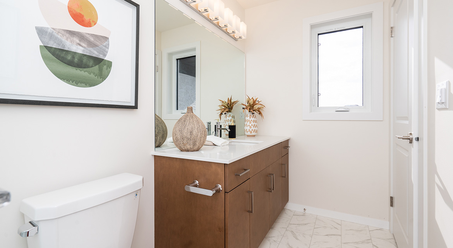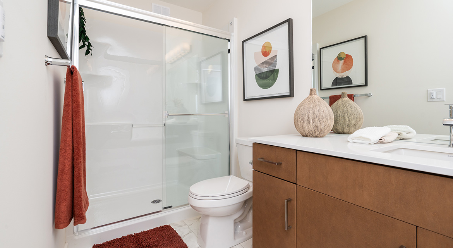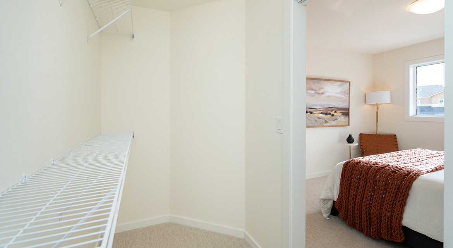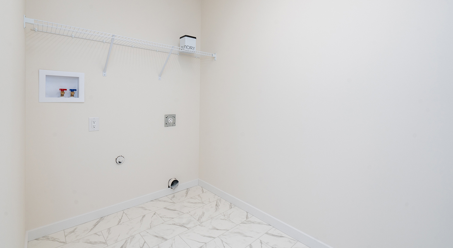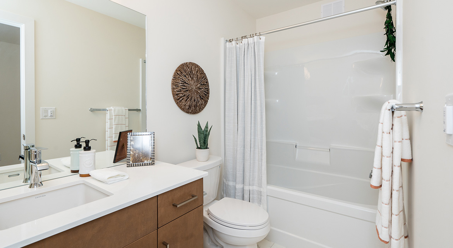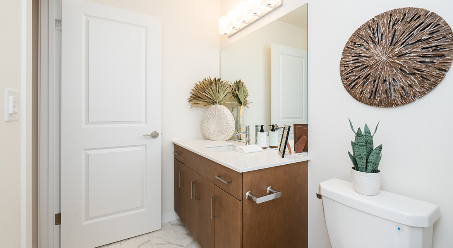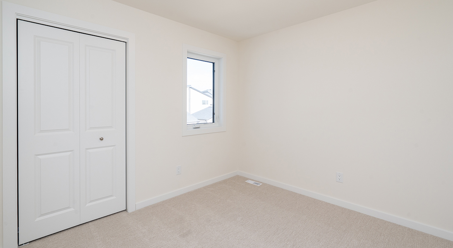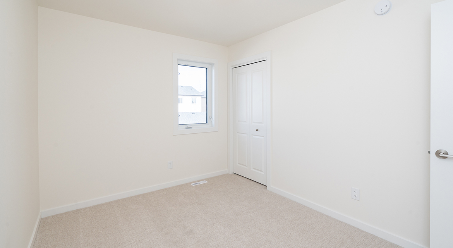Explore Our Show Homes
Explore our show homes throughout Winnipeg and surrounding areas. Get a feel for the plan you love, or get inspiration for your new custom home. It is never too early to start touring. Have fun exploring these amazing properties!
Features
- 12' X 22' Front Attached Garage
- Unit 2
- Covered Concrete Front Entrance
- Spacious Foyer with Walk-In Closet
- Galley Style Kitchen with Island
- Garage Door Opener With Two Remotes
- Laminate Flooring Throughout Main Floor
- Quartz Countertops in Kitchen & Bathrooms
- Ceramic Tile Kitchen Backsplash
- Samsung Stainless Steel OTR in Kitchen
- Lever Door Handles Throughout
- 6" Disc Lights in Kitchen & Great Room
- Hanging Pendant Lights Above Island
- Walk-In Closet & Ensuite in Primary Bedroom
- 5' Shower in Ensuite in Lieu of Tub
- Convenient Second Floor Laundry Room
- Lower Level of Home Optional to Develop
- 1-2-5-10 Year New Home Warranty
Floorplans



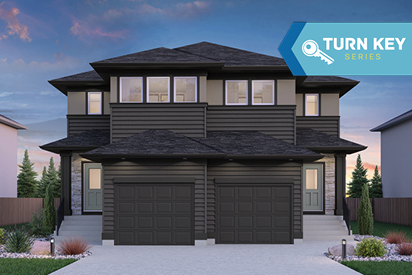

Show Home Hours
Show Home HoursMonday - Thursday: 4:00pm - 8:00pm
Saturday & Sunday: 12:00pm - 5:00pm

