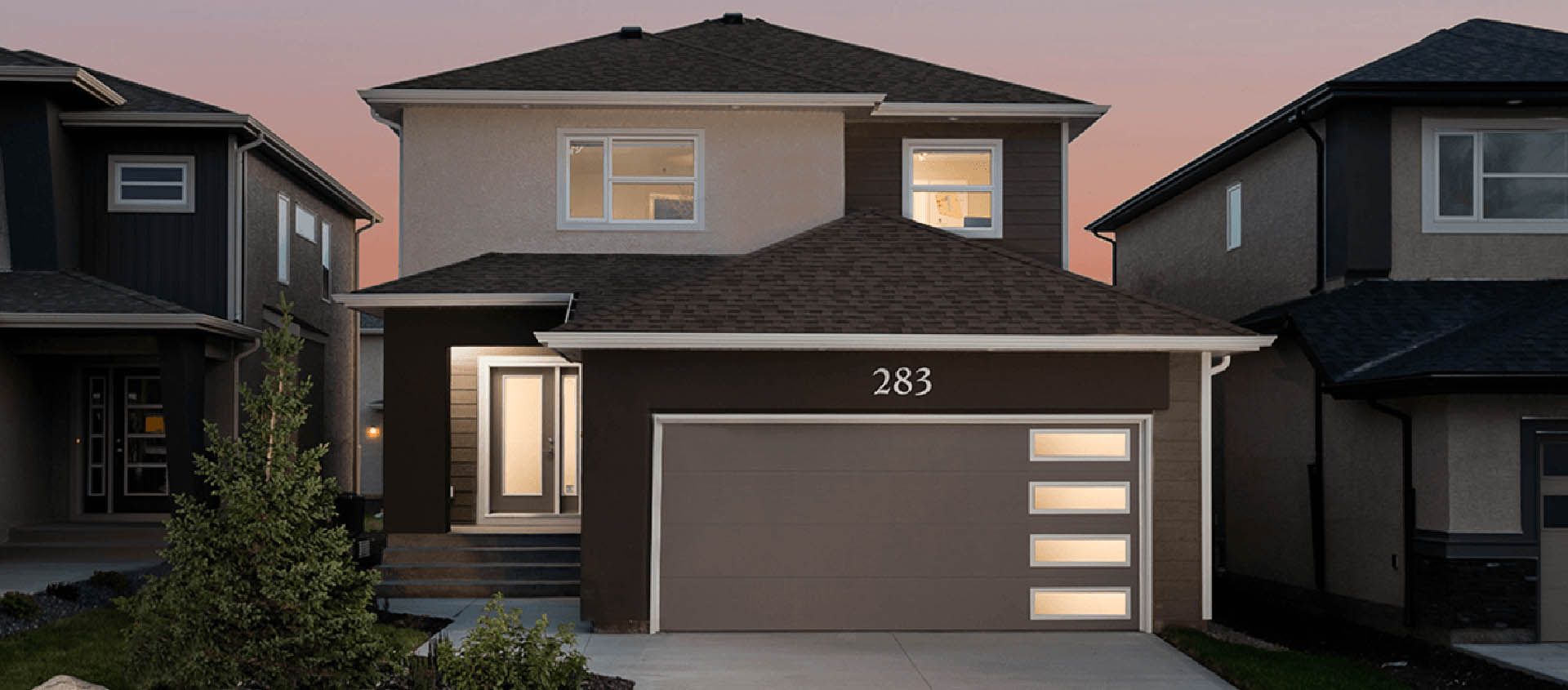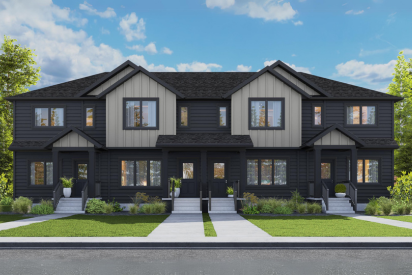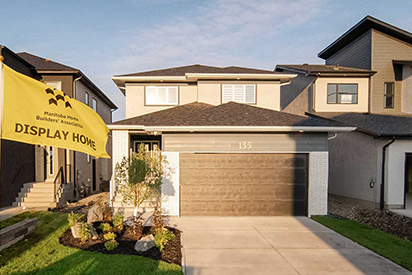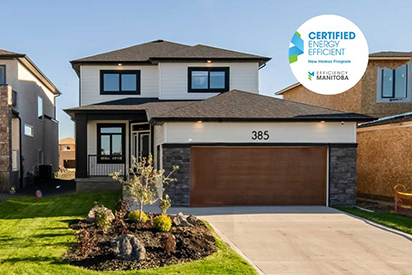Sneak Peak at a New Broadview Showhome

 Whether you’ve been looking forward to entertaining in your new home or just want to be able to relax with the family, you’ll be able to find everything your family needs in Broadview’s latest show home at 283 John Neufeld Crescent. It’s based on the Avalon floor plan, which is a two-storey home with three bedrooms and over 1,800 square feet of living space. What more could you ask for?
Whether you’ve been looking forward to entertaining in your new home or just want to be able to relax with the family, you’ll be able to find everything your family needs in Broadview’s latest show home at 283 John Neufeld Crescent. It’s based on the Avalon floor plan, which is a two-storey home with three bedrooms and over 1,800 square feet of living space. What more could you ask for?
Learn more about this lovely home, then come talk to us about making it your own.
Entertaining in Style
You’ll love the open-concept layout of this floor plan. With vinyl plank flooring throughout the main floor and a large foyer at the front entrance - including a built-in bench and beautiful maple railing with wrought iron spindles lining the stairs - your guests will easily be able to enter the home and take off their jackets for your next celebration. Best of all, they’ll instantly be able to see into the rest of your gorgeous home.
On most days, the family will enter through the garage, where there’s a mudroom area with storage for your family’s things. Most families love the convenience of the walk-through pantry. It makes it easy to bring the groceries in: drop off items in the pantry, then walk the items that require refrigeration right into the kitchen. It couldn’t be easier.
 This kitchen in this show home features a lot of upgrades that are sure to make you smile, though you can always opt to save some money and use the standard materials instead. For instance, we’ve replaced the standard countertops with luxurious quartz, and we’ve added a ceramic tile backsplash to make the kitchen stand out. With nicely designed maple cabinets (with reeded glass inserts in the upper cabinets) , you’ll have all the space you need to store your kitchen items.
This kitchen in this show home features a lot of upgrades that are sure to make you smile, though you can always opt to save some money and use the standard materials instead. For instance, we’ve replaced the standard countertops with luxurious quartz, and we’ve added a ceramic tile backsplash to make the kitchen stand out. With nicely designed maple cabinets (with reeded glass inserts in the upper cabinets) , you’ll have all the space you need to store your kitchen items.
The centre island is incredibly functional. You might enjoy casual meals at the eating lip or use the space to spread out your appetizers at social gatherings. The placement allows you to look out over kids playing in the great room or out in the backyard so you know they’re safe while you take care of the everyday chores, and the hanging pendants and potlights over the island give it a stylish finish.
 In the great room, the upgraded gas fireplace and entertainment unit with a ceramic tile surround draws the eye in, creating a calming effect. You can just picture your family snuggled up here during those cold winter months. The dining nook has space for a table for family meals, and doors that open out onto a 12 x 12 deck. That’s the perfect spot for your summer barbecues.
In the great room, the upgraded gas fireplace and entertainment unit with a ceramic tile surround draws the eye in, creating a calming effect. You can just picture your family snuggled up here during those cold winter months. The dining nook has space for a table for family meals, and doors that open out onto a 12 x 12 deck. That’s the perfect spot for your summer barbecues.
A Relaxing Evening
Head upstairs where you’ll be able to kick back and let go of the day’s worries. In your master suite, you’ll enjoy all of the space you have for your bedroom furniture and the way that the large windows let in natural light to brighten up the room. We’ve upgraded the ensuite to include a 5’ shower instead of the traditional tub combo. Through the ensuite, you’ll find your walk-in closet, where we’ve included a window to give the room a more open feel.
The two secondary bedrooms for the kids are also a nice size, with space-saving folding closet doors. There’s plenty of space for a desk or a reading nook in addition to the beds and dressers. The shared bathroom is right outside the bedrooms, and it features a fresh, updated look.
The second floor also features two things that more and more families are starting to demand: a washer and dryer to make it easier to get this chore done, and a loft space that serves as a secondary living room for the family. It’s a great place for the kids to hang out with their friends while the adults spend time together downstairs.
 Customized for Your Needs
Customized for Your Needs
Of course, the best thing about this model is that you’ll be able to design it to meet your needs. We’ve shown the home with some beautiful upgrades, but you can pick and choose the upgrades that you really want in order to fit your budget.
Need more space? No problem! When you choose to develop the basement, you'll be adding an extra bedroom, full bathroom, and living room area. It gives you a lot of extra space without adding a lot to the cost of the home. Talk with a Sales Agent about this possibility if you think it might be the right choice for you.
This show home will give you just a taste of what Broadview can offer. It’s located in the family-friendly community of Devonshire Park in the northeast part of Winnipeg. After a tour of the home, you might just decide that this is the model and community that’s right for your family.





















