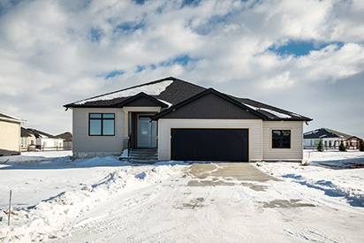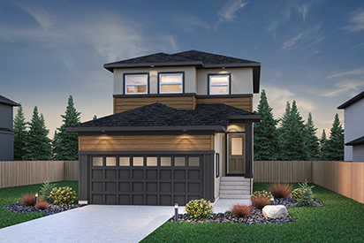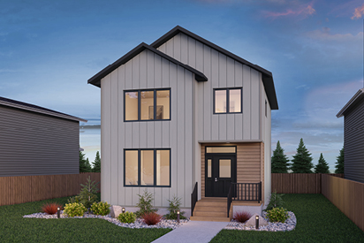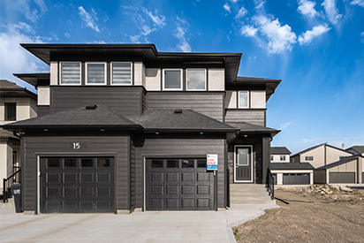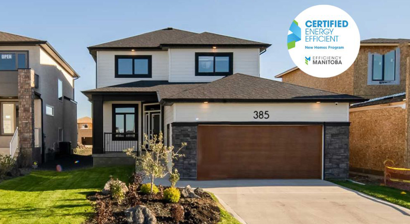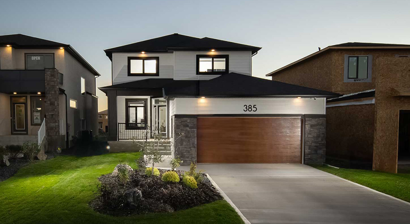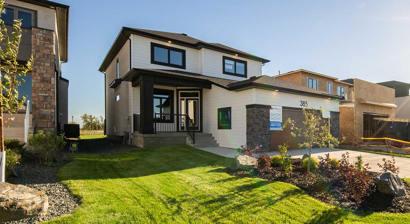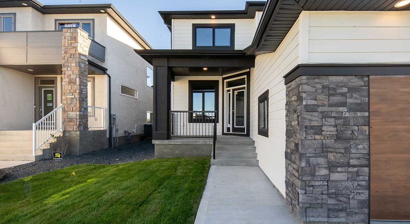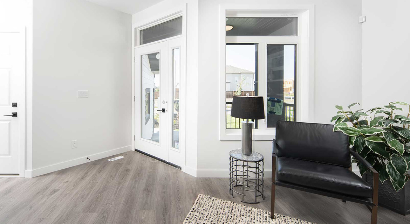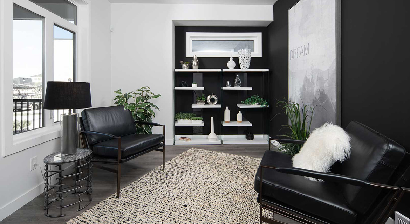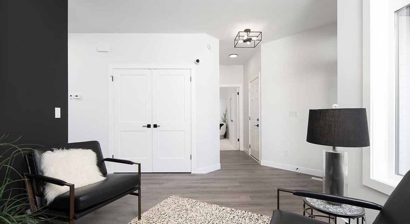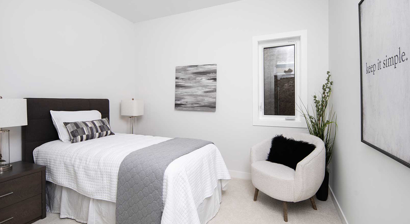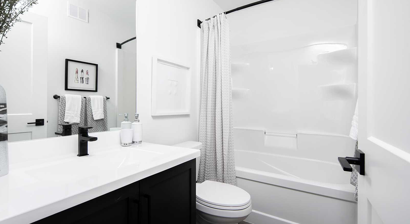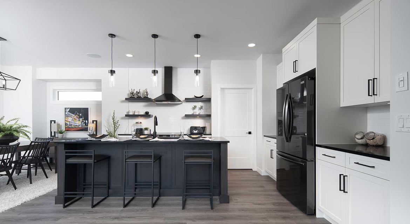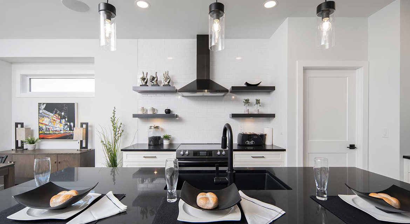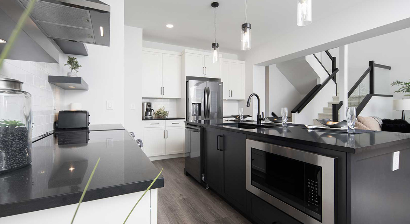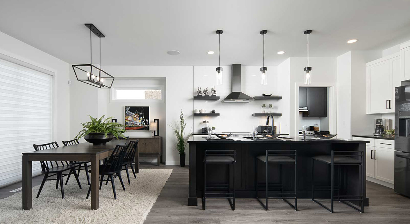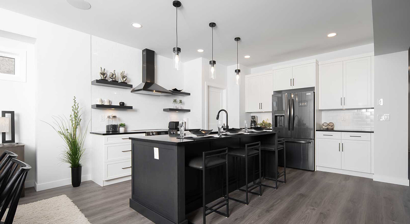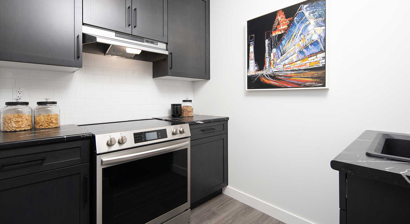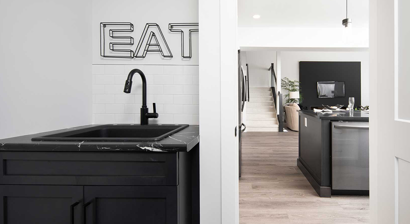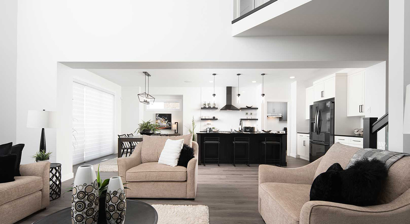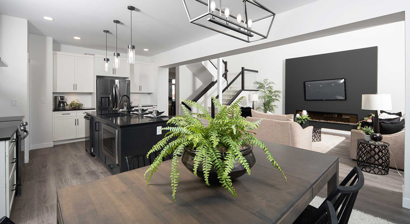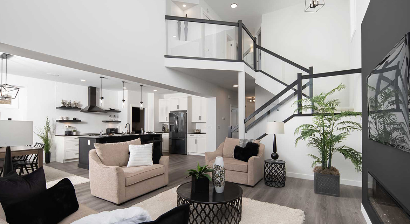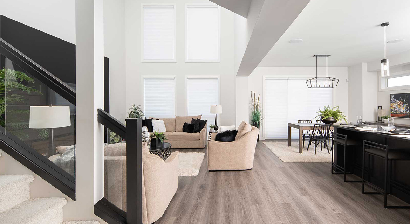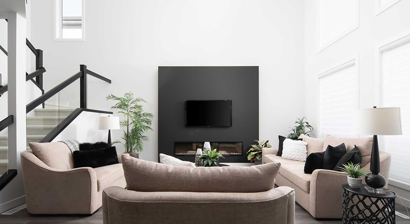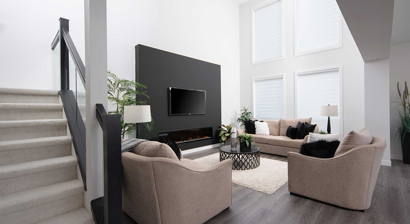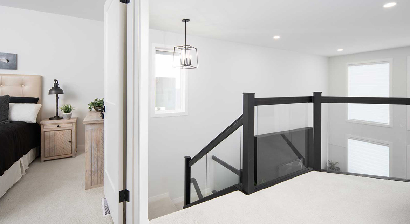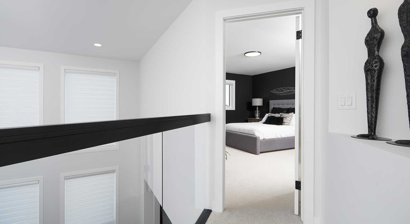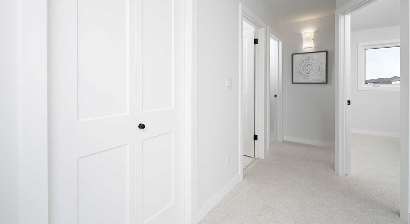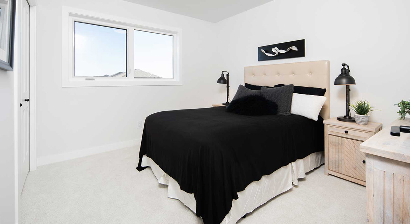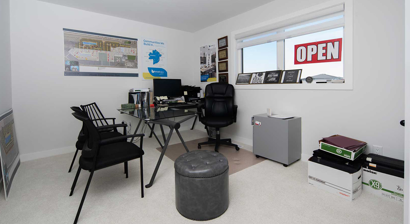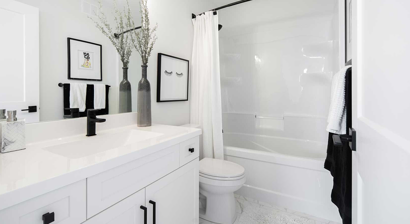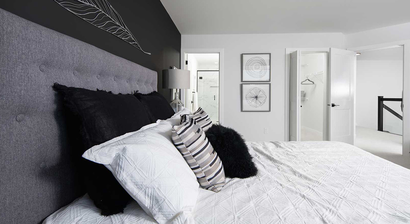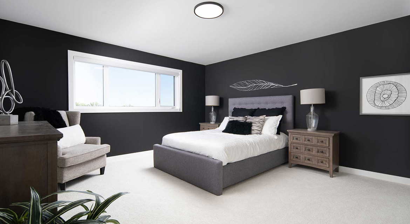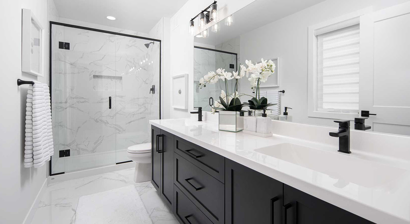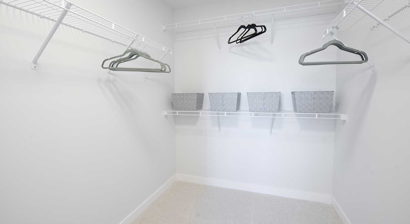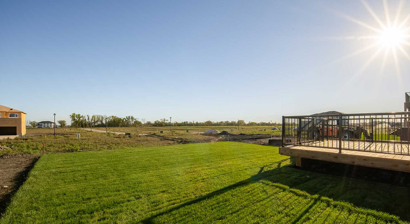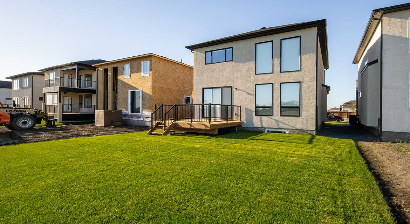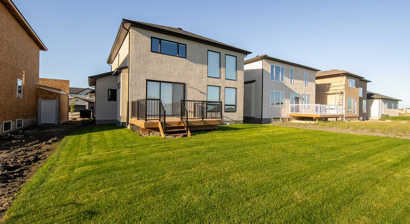Explore Our Show Homes
Explore our show homes throughout Winnipeg and surrounding areas. Get a feel for the plan you love, or get inspiration for your new custom home. It is never too early to start touring. Have fun exploring these amazing properties!
Features
- 22' x 22' Front Attached Garage
- Concrete Front Porch W/Aluminum Rail
- Landscaping Included
- 14' X 12' Deck at Rear
- 3 Hanging Pendant Lights above Island
- Disc Lights in Kitchen & Great Room
- Versatile Main Floor Den
- Main Floor Full Bedroom and Full Bathroom
- Bonus Spice Kitchen Included
- Quartz Counters in Kitchen
- Ceramic Tile Backsplash in Kitchen
- Linear Fireplace at Great Room
- Open To Above Feature in Great Room
- Glass Railing at Stairs
- Laminate Flooring - Entire Main Floor
- Vinyl Flooring - Upper Main Floor
- Ceramic Tile - Ensuite Floor and Shower Walls
- Carpet - Bedrooms, Stairs
- Cultured Marble in Bathrooms
- Ensuite with Double Sinks & Tiled Shower
- WIC in Primary Bedroom
- Larger Windows at Primary Bedroom
- Larger Basement Windows
- Lower Level of Home Optional to Develop
- 1-2-5-10 Year New Home Warranty
Welcome to "The Monticello" Show Home, in the community of Parkview Pointe!
Welcome home to 385 Parkview Pointe Drive! This 2-storey home features one of our most popular home models – The Monticello! With 2,118 square feet of living space, 4 bedrooms, and 3 full bathrooms, this home will fit the needs of every family stage! The main floor flows beautifully with a versatile den space and fourth bedroom and full bath. Meanwhile, the open to above feature in the great room allows for an infiltration of natural light into the space. The 14’ x 12’ deck at the rear offers extra living space into the backyard and gorgeous views. The large fireplace in the great room is a feature piece, while the kitchen and bonus spice kitchen are an entertainer’s dream. The contrasting white and charcoal cabinets in the kitchen, white ceramic tile backsplash, and black quartz counters presents a luxurious aesthetic. Upstairs, you will find 3 additional bedrooms. The primary bedroom is home to a spacious walk-in closet and ensuite with tile shower and double vanities, which optimizes efficiency!
Floorplans
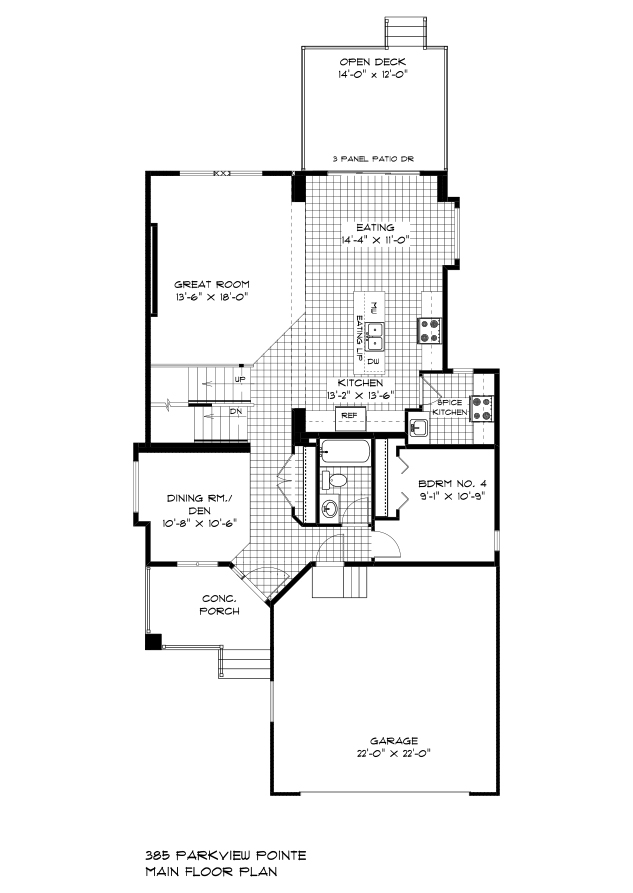
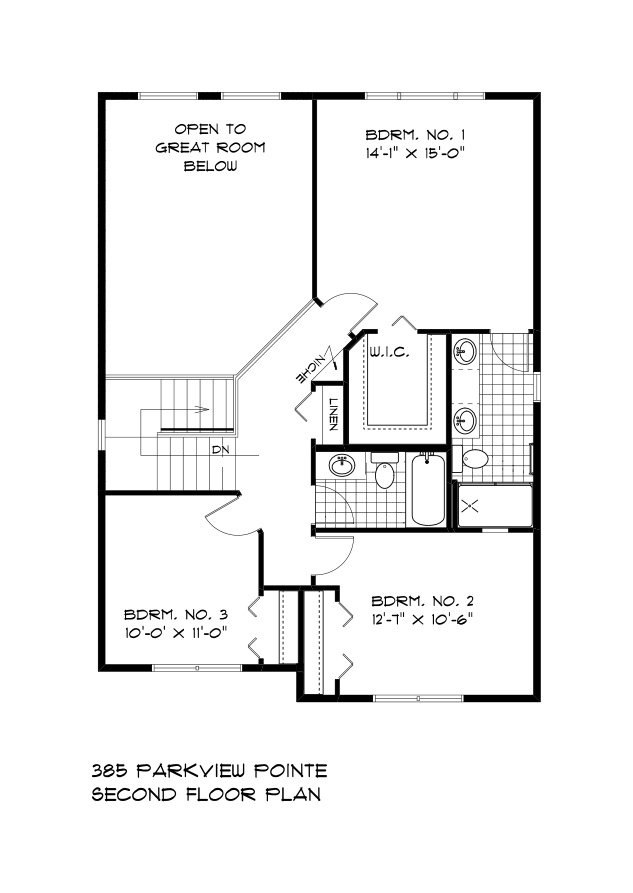
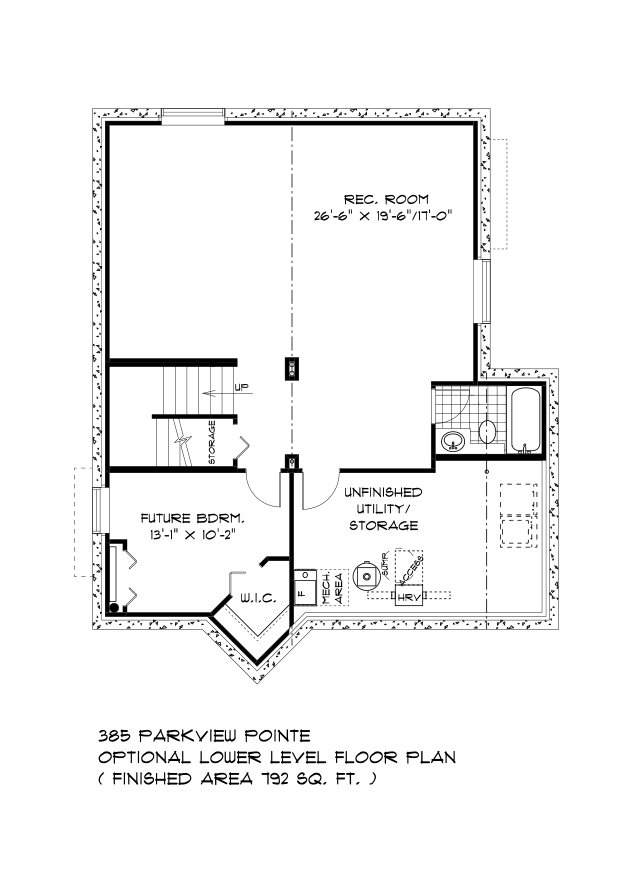
Video

Show Home Hours
Show Home HoursMonday - Thursday: 4:00pm - 8:00pm
Saturday & Sunday: 12:00pm - 5:00pm

