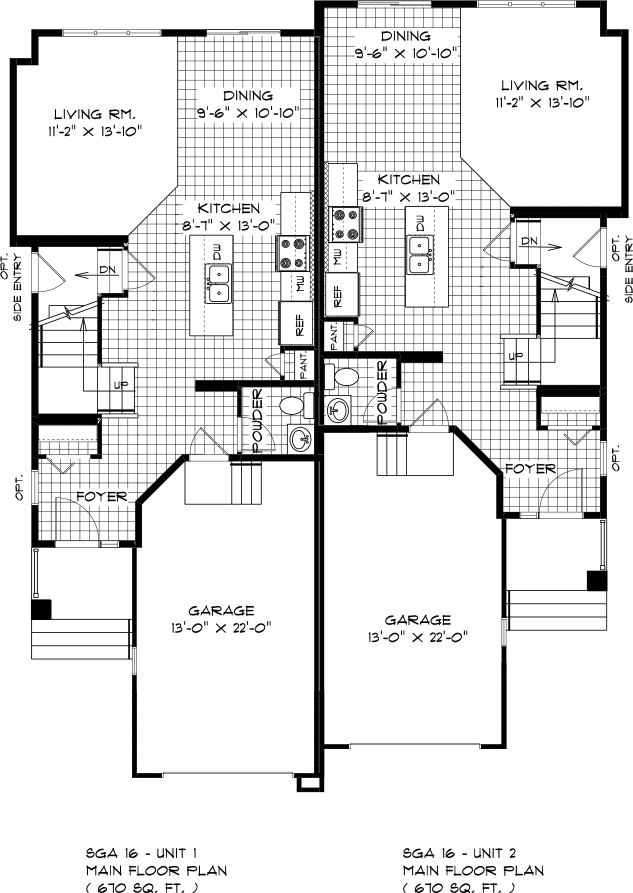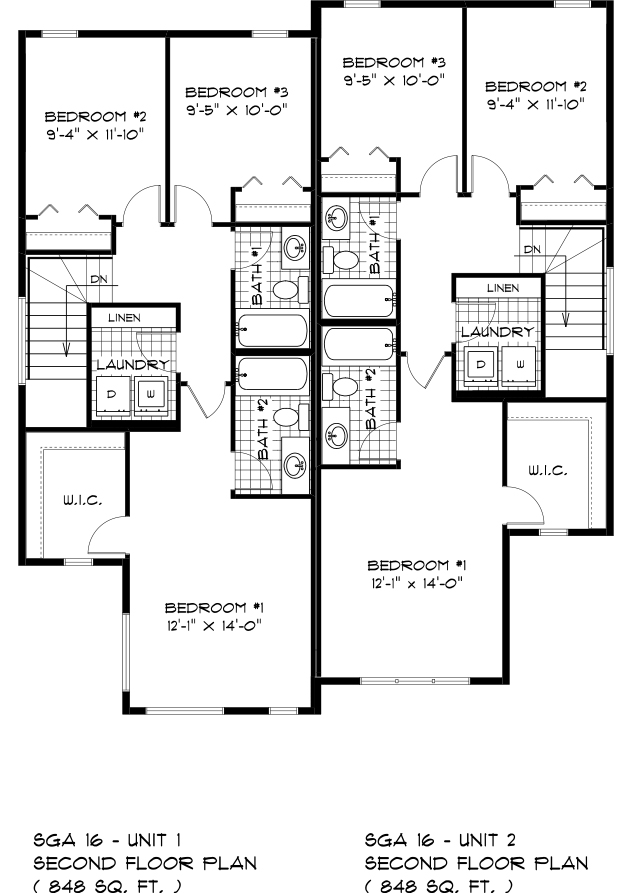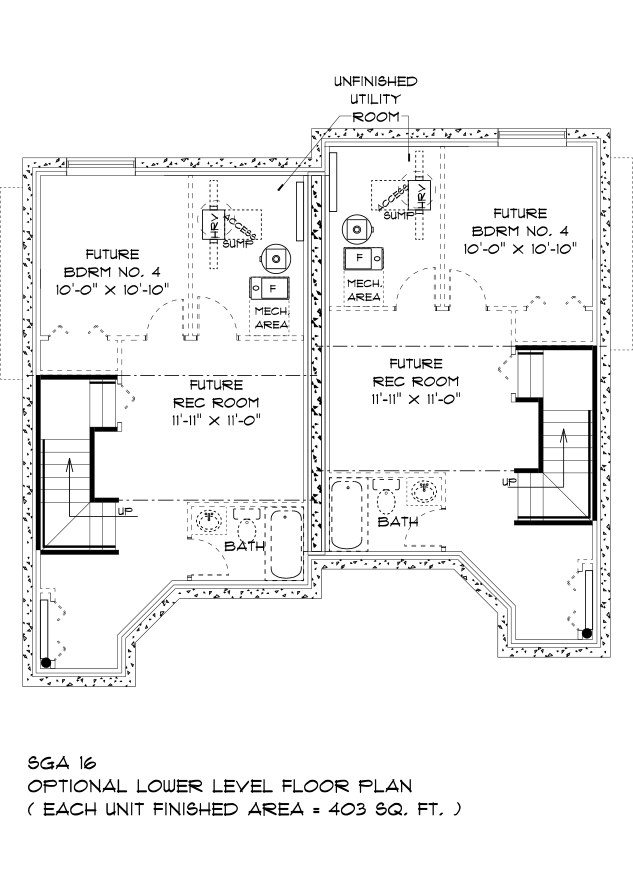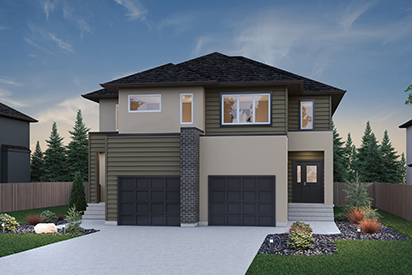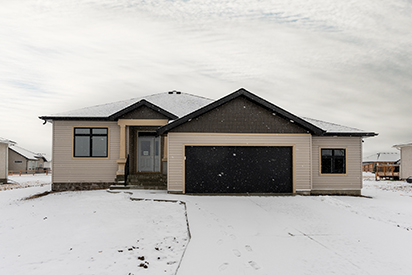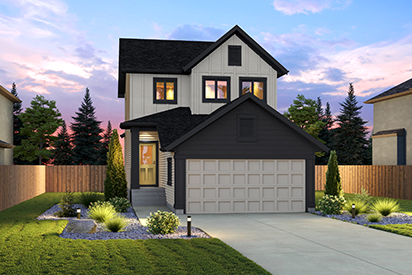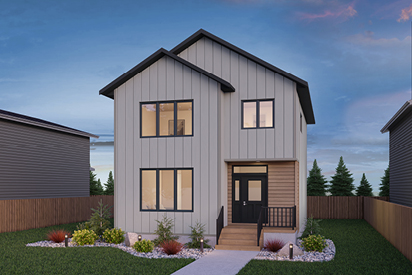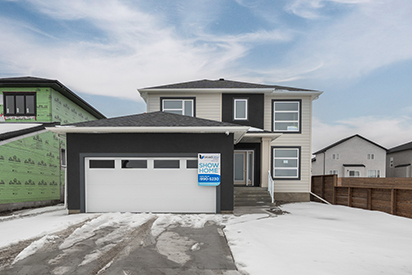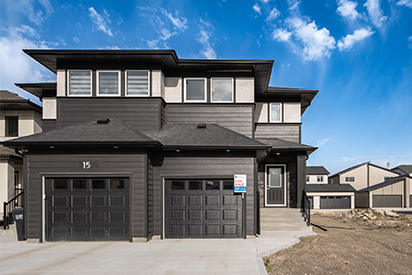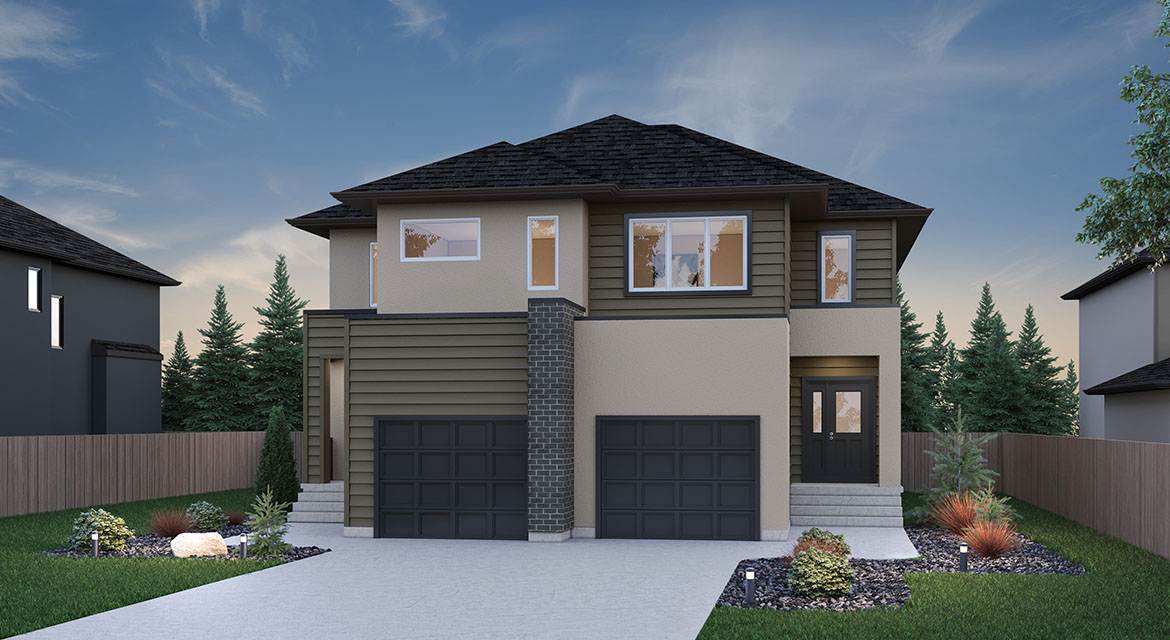Move-in Ready Homes
Move-in Ready Homes are brand new houses that are either in the process of being built, or are completely finished and ready for you to move in!
Explore our new homes throughout Winnipeg and reach out if you have any questions about a specific home or our new home construction process.
Features
- 13' X 22' Front Attached Garage
- Unit 1
- Side Door Entry
- Energy Modelling
- 3 Pendant Lights Over Island
- Disc Lights in Kitchen & Great Room
- Disc Lights With Dimmer Switches
- Kitchen with Pantry and Island w/ Eating Lip
- Main Floor Powder Room
- Stainless Steel OTR
- Quartz Counters at Kitchen
- Ceramic Tile Backsplash at Kitchen
- Rough In For Water Line at Fridge
- Laminate Flooring - Main Floor
- Carpet - Stairs and Bedrooms
- Vinyl Flooring - Upper Bathrooms and Laundry
- Window at Stairwell
- Versatile Second Floor Laundry Room
- Primary Bedroom with WIC and Ensuite
- 5' Shower at Ensuite
- Poured Piled Concrete Foundation
- Lower Level of Home Optional to Develop
- 1-2-5-10 Year New Home Warranty
*Pre-Selected Gray Colour Package.

Floorplans
