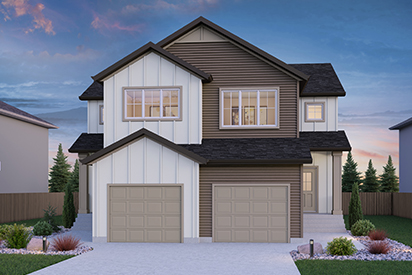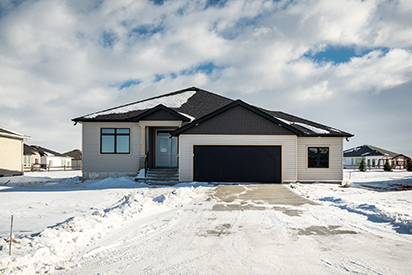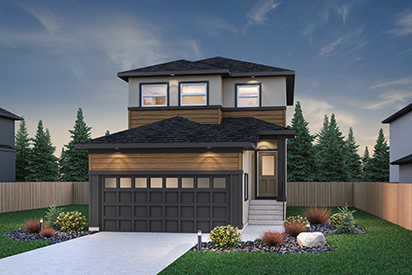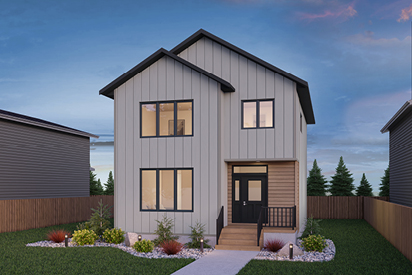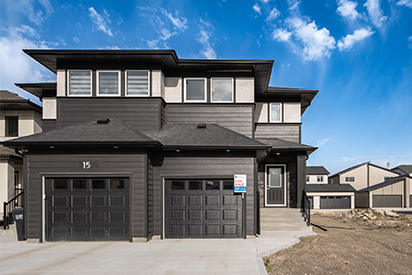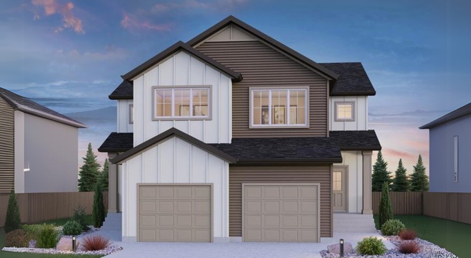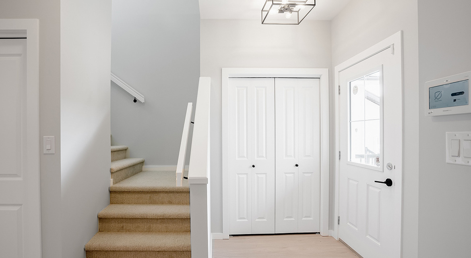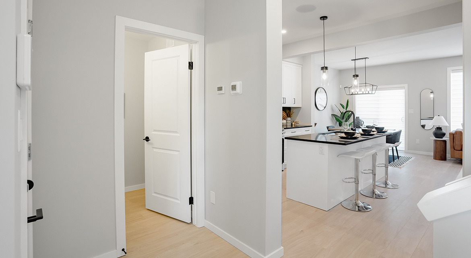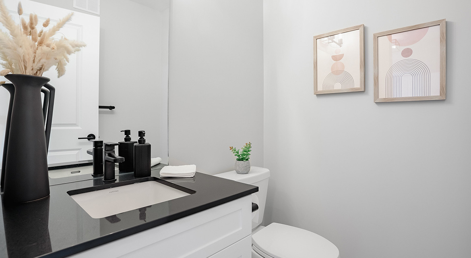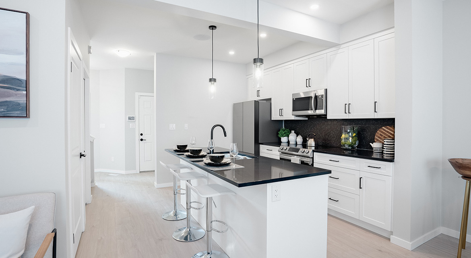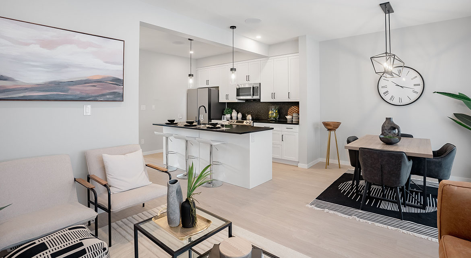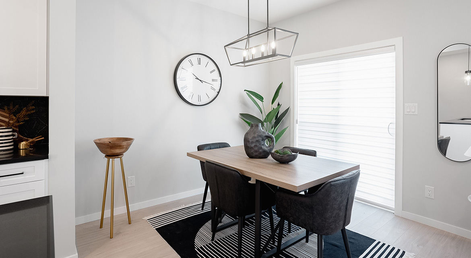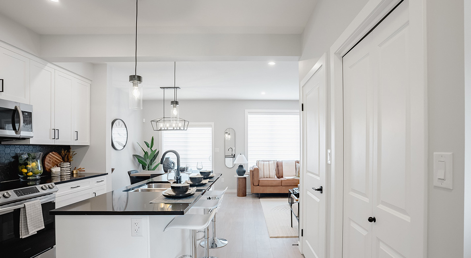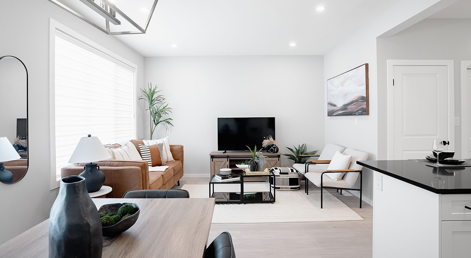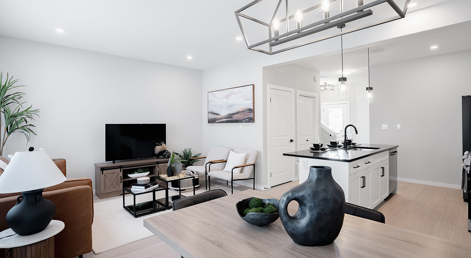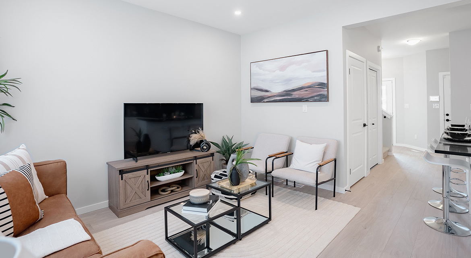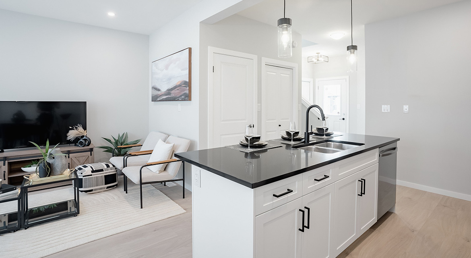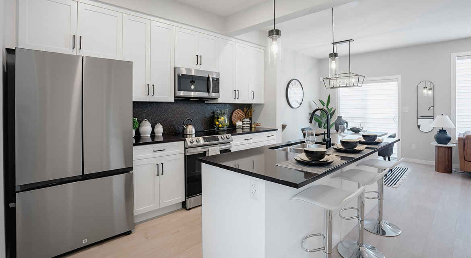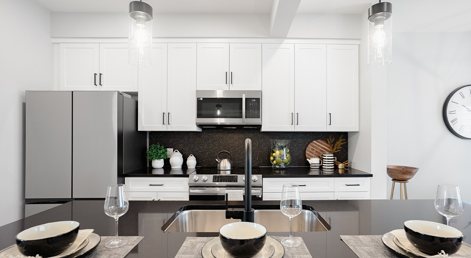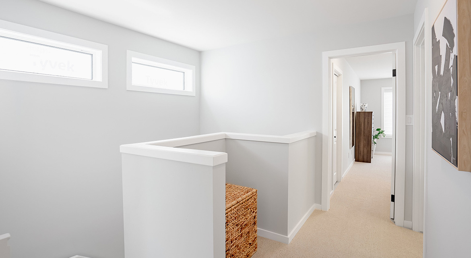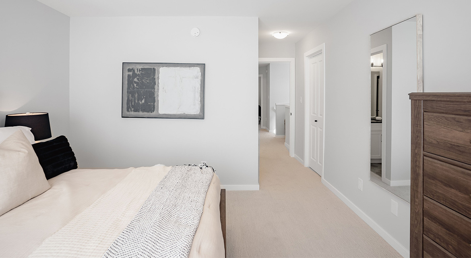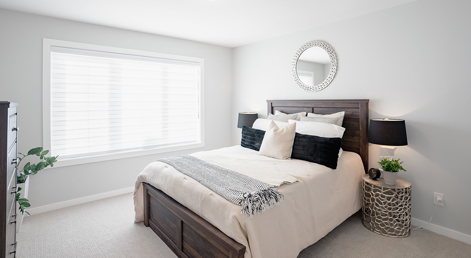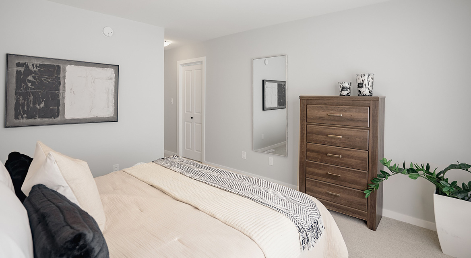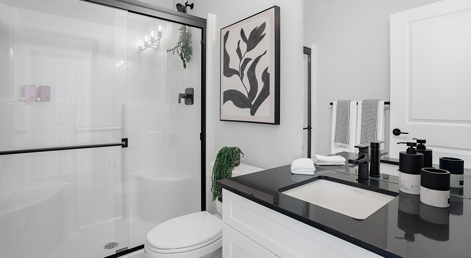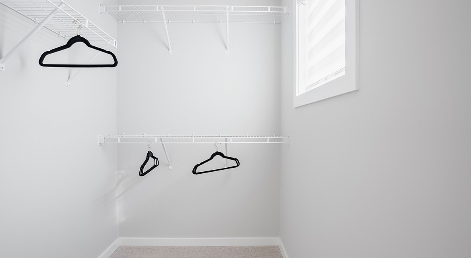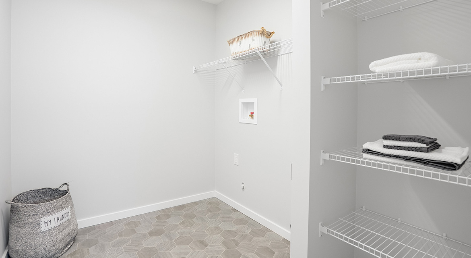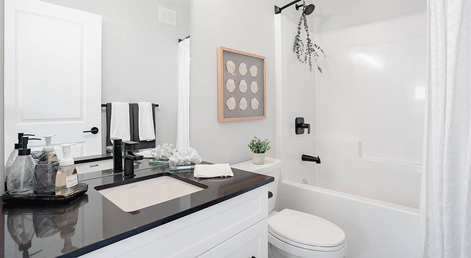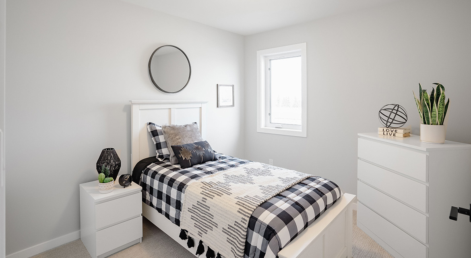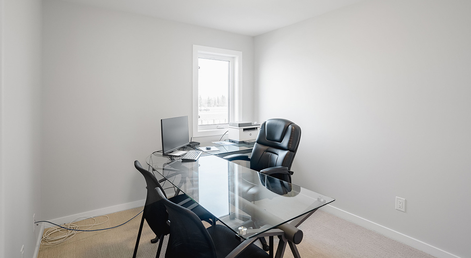Move-in Ready Homes
Move-in Ready Homes are brand new houses that are either in the process of being built, or are completely finished and ready for you to move in!
Explore our new homes throughout Winnipeg and reach out if you have any questions about a specific home or our new home construction process.
Features
- 13' X 22' Front Attached Garage
- Unit 2
- Galley Style Kitchen with Island
- 6" Disc Lights in Kitchen & Great Room
- Dimmer Switch at Disc Lights
- 2 Pendant Lights Above Island
- Stainless Steel OTR
- Quartz Counters at Kitchen
- Ceramic Tile Backsplash at Kitchen
- Laminate Flooring - Entire Main Floor
- Carpet - Stairs and Bedrooms
- Vinyl Flooring - Upper Baths and Laundry
- Walk-In Closet & Ensuite in Primary Bedroom
- Shower in Ensuite in Lieu of Tub
- Convenient Second Floor Laundry Room
- Lower Level of Home Optional to Develop
- 1-2-5-10 Year New Home Warranty
*Pre-Selected Starless Interior Colour Package Included.
*Please note exterior will vary, and interior pictures are of previous home.

Floorplans



