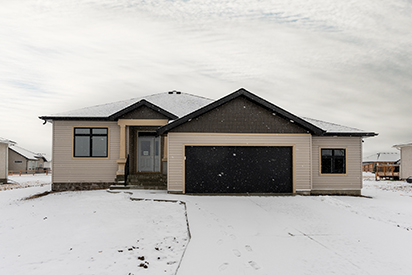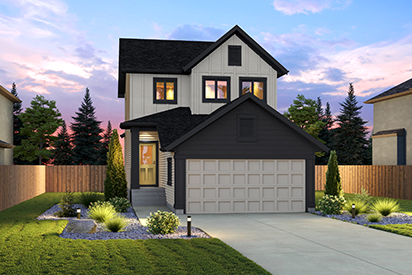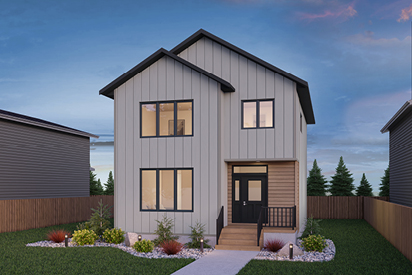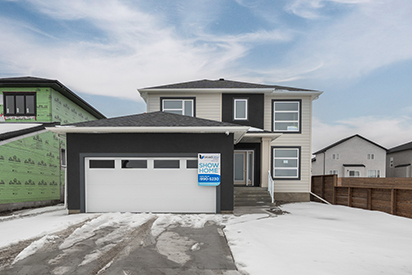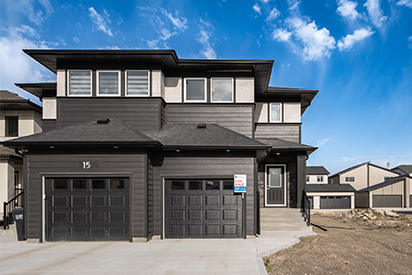Move-in Ready Homes
Move-in Ready Homes are brand new houses that are either in the process of being built, or are completely finished and ready for you to move in!
Explore our new homes throughout Winnipeg and reach out if you have any questions about a specific home or our new home construction process.
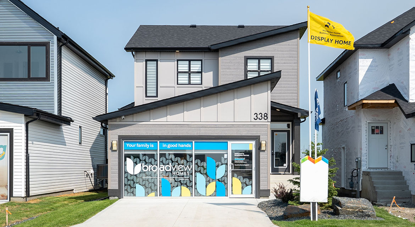
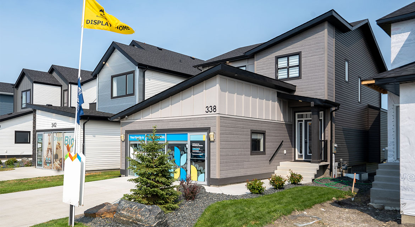
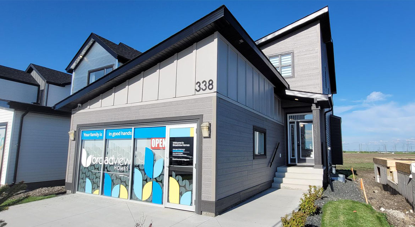
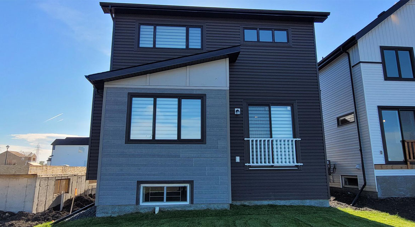
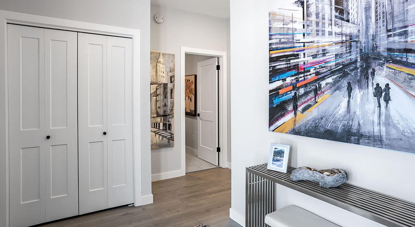
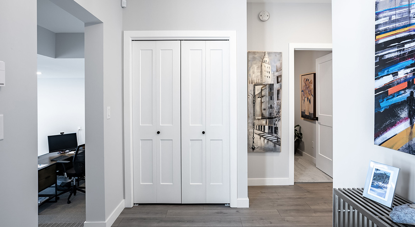
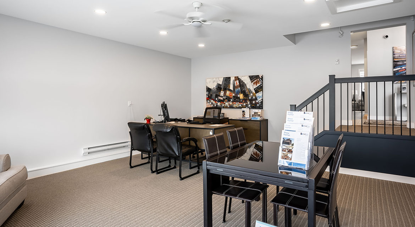
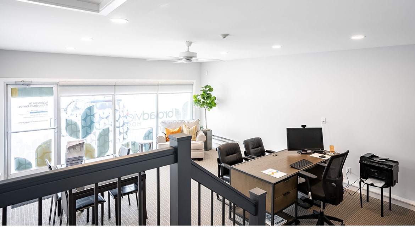
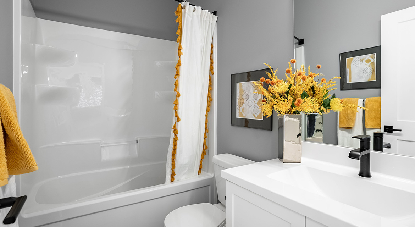
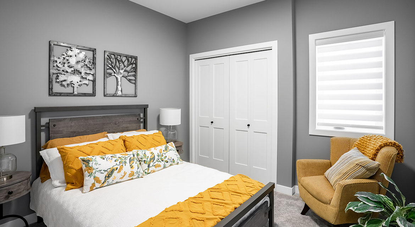
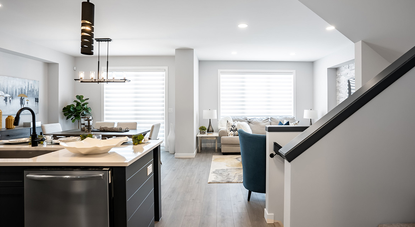
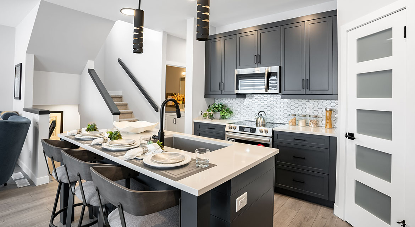
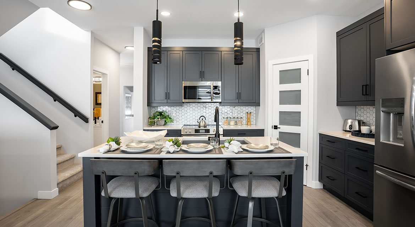
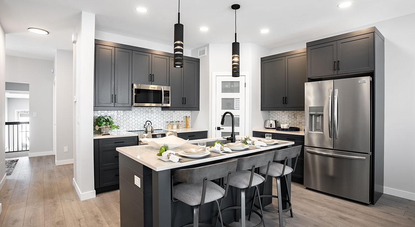
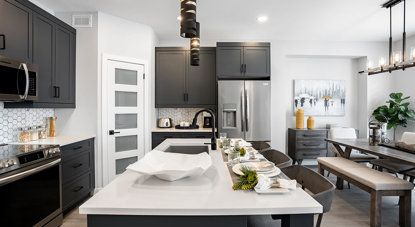
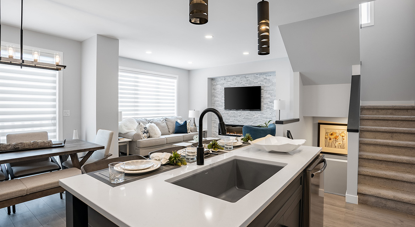
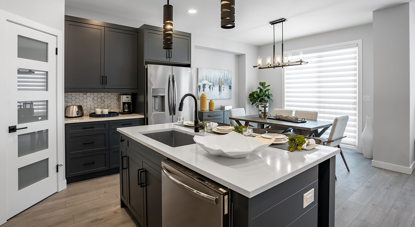
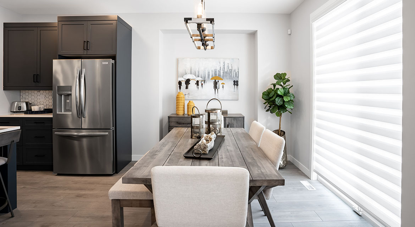
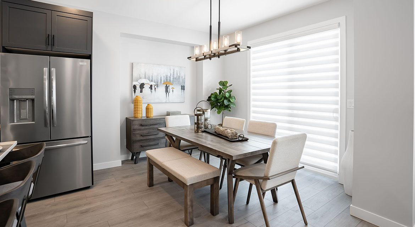
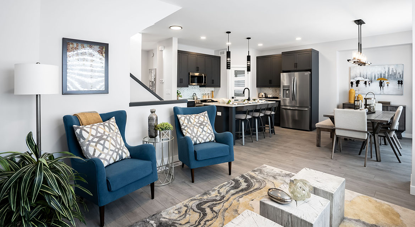
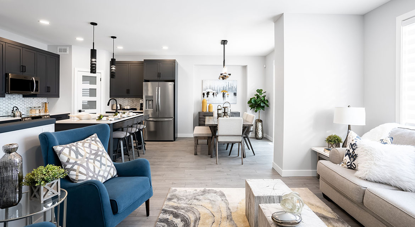
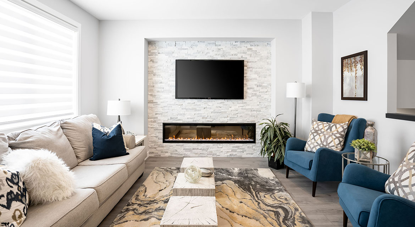
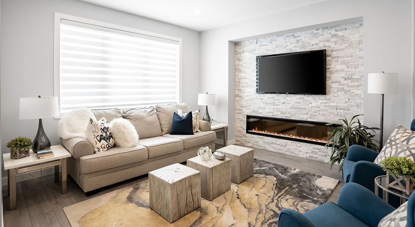
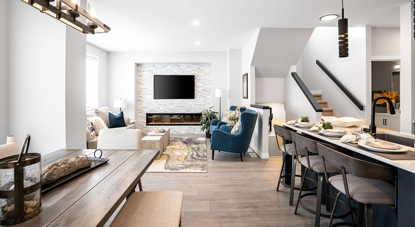
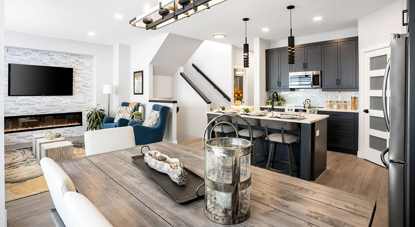
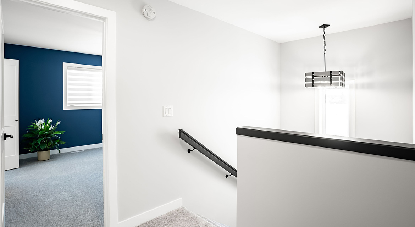
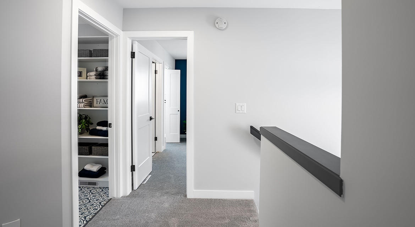
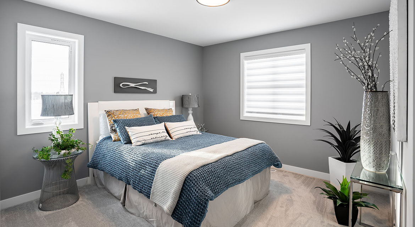
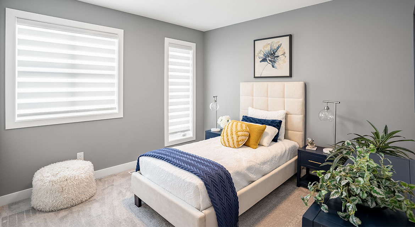
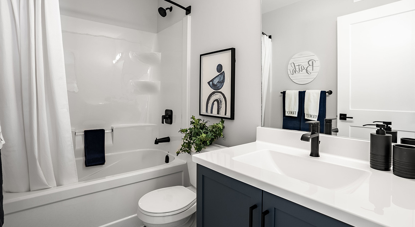
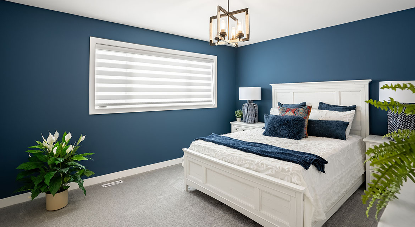
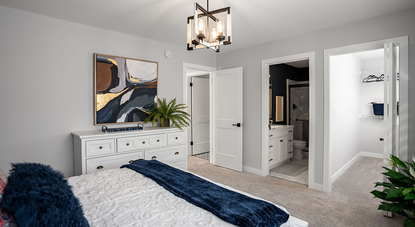
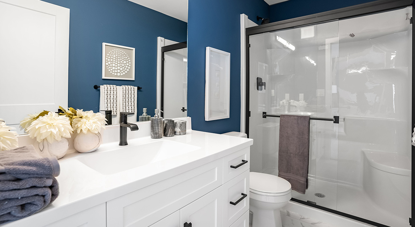
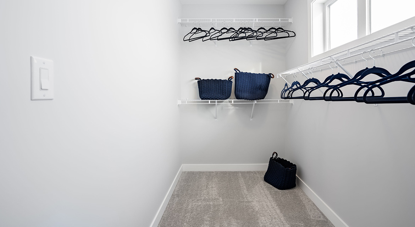
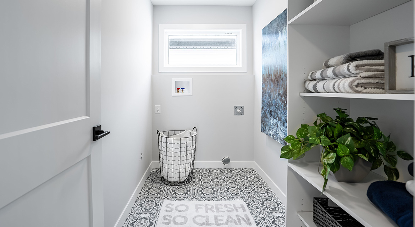
Features
- 19' X 22' Double Front Attached Garage
- Energy Efficiency Package Included
- Full Landscaping Included
- Covered Concrete Front Porch
- 9' Main Floor Ceiling Height
- Quartz Countertops at Kitchen
- Ceramic Tile Backsplash at Kitchen
- Fireplace & Entertainment Unit at Great Room
- 2 Pendant Lights Above Kitchen Island
- Disc Lights at Great Room & Kitchen
- Island With Eating Lip
- Main Floor Bedroom & Full Bathroom
- Vinyl Plank - Main Floor Areas
- Carpet - Bedrooms & Stairs
- Vinyl - Upstairs Bathrooms
- Cultured Marble Countertops in Bathrooms
- Second Floor Laundry Room
- Windows - Black Exterior Frames
- Air Conditioning Unit Included
- Upgraded Insulation Throughout Home
- Shower in Ensuite in Lieu of Tub
- Lower Level of Home Optional to Develop
- 1-2-5-10 Year New Home Warranty
Welcome to "The Element" Show Home, in the community of Summerlea!
Welcome to 338 Emberwell Street, in the growing community of Summerlea! This home showcases our newest 2-storey model, The Element, which boasts 1,743 square feet, 4 bedrooms, and 3 bathrooms. The farmhouse style and unique exterior aesthetic is both innovative and refreshing! This home layout is a crowd-pleaser, with a main floor bedroom and full bathroom. Durable vinyl plank flooring spans the main floor, while the kitchen features quartz countertops, a ceramic tile backsplash, and central island! In the great room, the fireplace creates a focal point and cozy space. The functionality of the main floor plan extends upstairs with 3 additional bedrooms. The primary bedroom features a private ensuite, with walk-in closet. The ultimate in convenience is the large laundry room that is located at the top of the stairs!
Floorplans
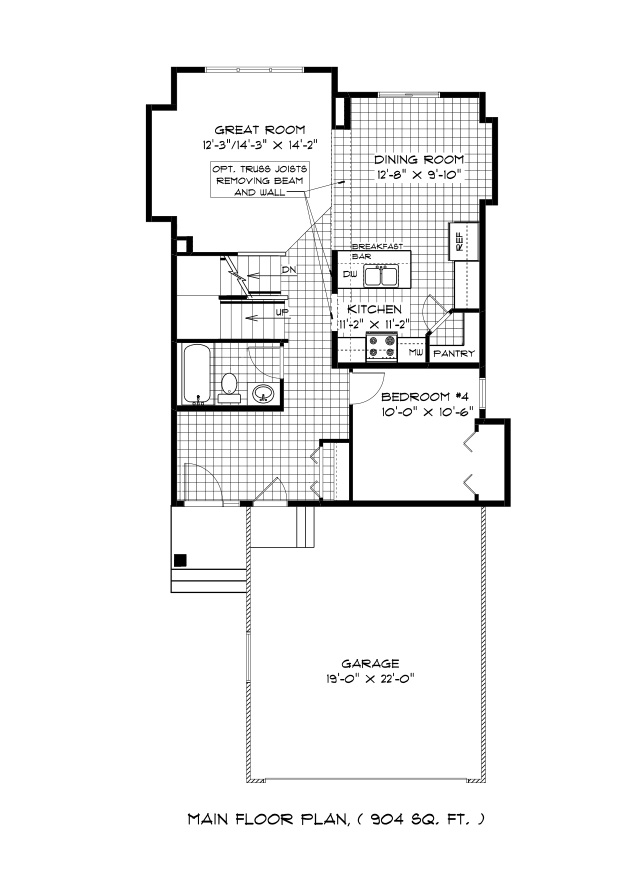
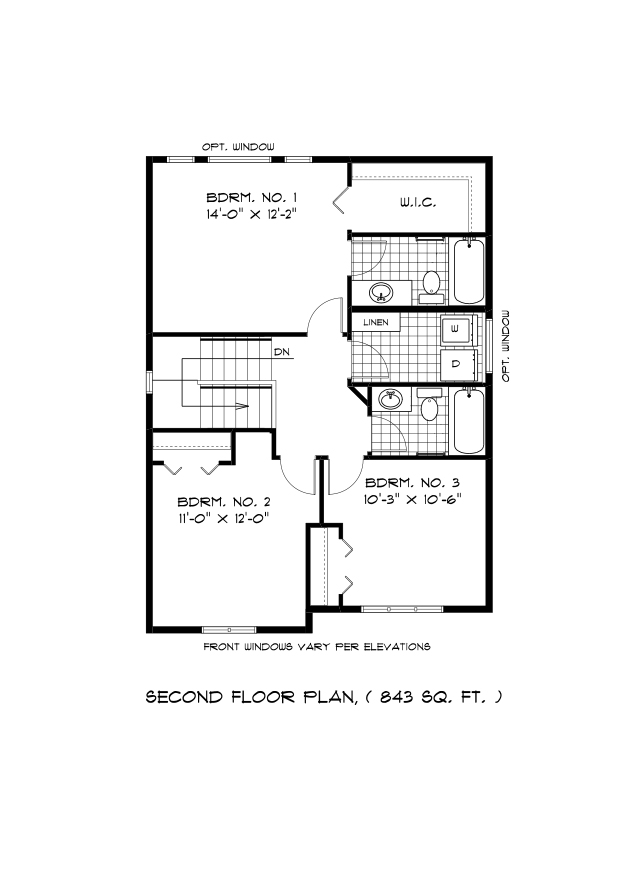
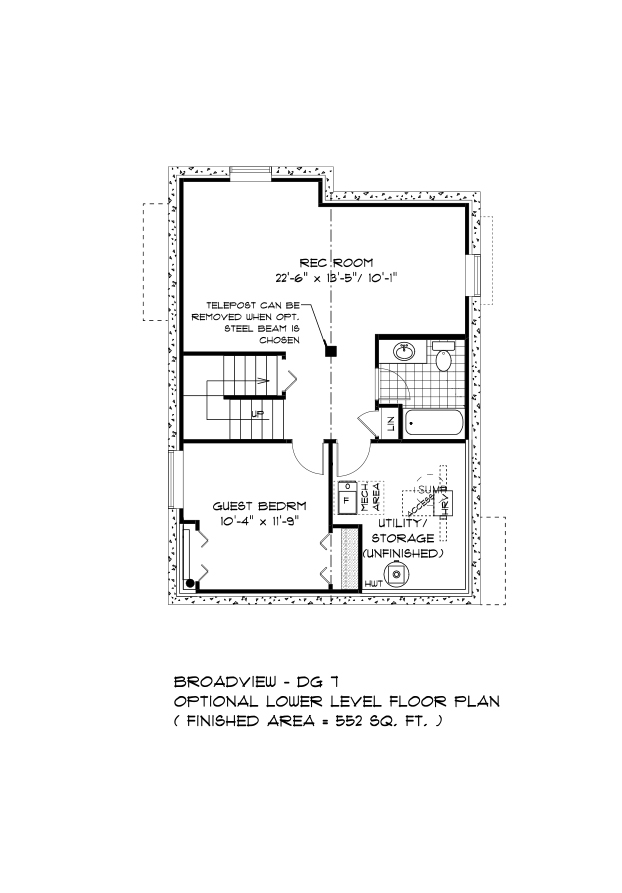
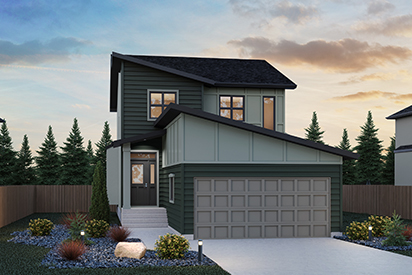

Show Home Hours
Show Home HoursMonday - Thursday: 4:00pm - 8:00pm
Saturday & Sunday: 12:00pm - 5:00pm

