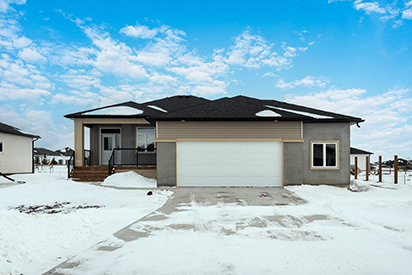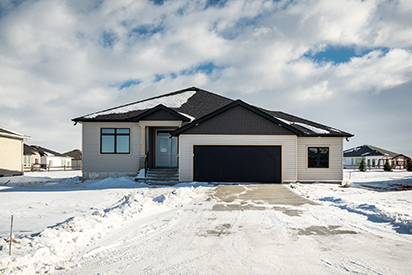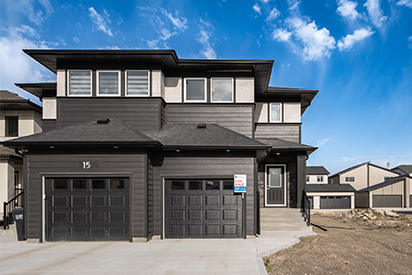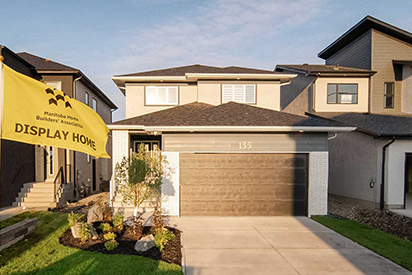Move-in Ready Homes
Move-in Ready Homes are brand new houses that are either in the process of being built, or are completely finished and ready for you to move in!
Explore our new homes throughout Winnipeg and reach out if you have any questions about a specific home or our new home construction process.
Features
- 20' X 24' Double Attached Garage
- Third Party Energy Modelling Kit Included
- Full Yard Landscaping
- Side Entry
- 12' X 12' Deck at Rear
- Air Conditioner Included
- 3 Pendant Lights Over Island
- LED Disc Lights in Kitchen & Great Room
- Fireplace/Entertainment Unit in Great Room
- Quartz Counters in Kitchen
- Ceramic Tile Backsplash in Kitchen
- Versatile Second Floor Loft
- Laminate Flooring - Entire Main Floor
- Vinyl Flooring - Upper Main Bath, Ensuite
- Carpet - Stairs, Upper Bedrooms, Loft
- Tiled 5' Shower in Primary Ensuite
- Upgraded/Larger Windows in Basement
- Lower Level of Home Optional to Develop
- 1-2-5-10 Year New Home Warranty
Welcome to "The Cottonwood" Show Home, in Canterbury Crossing!
Welcome to 453 Desrosiers Drive, in the community of Canterbury Crossing! This 2-storey home features 1,864 square feet of living space, 3 bedrooms, 2.5 bathrooms, a loft, and side entry. The open-concept lay-out allows for views into the backyard and onto your future 12’ x 12’ deck. Laminate flooring spans the entire main floor, while the great room features a stunning fireplace statement piece. The heart of the home is the kitchen, which features white cabinets on the perimeter, with a black central island. The quartz countertops and geometric ceramic tile backsplash adds a stylish, abstract feel to the space. Upstairs, you will find 3 bedrooms, and a versatile loft space. Come tour this home today and prepare to be impressed!
Floorplans




Video



















































