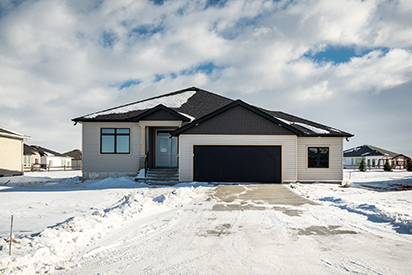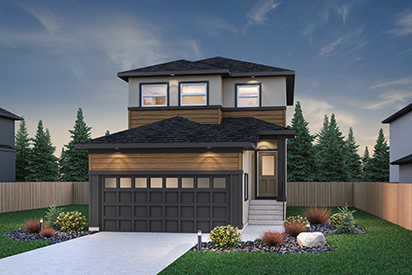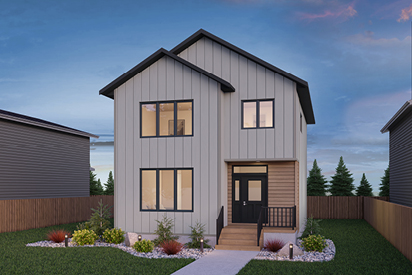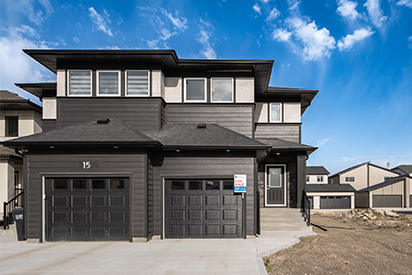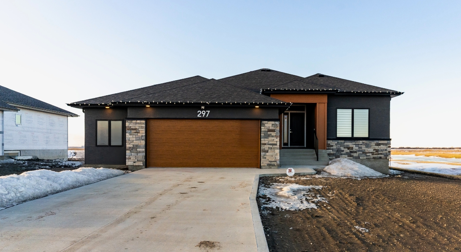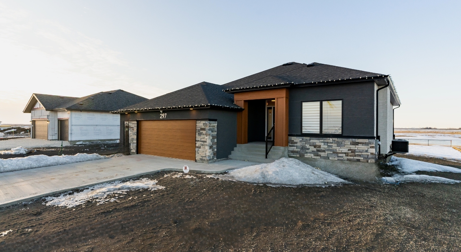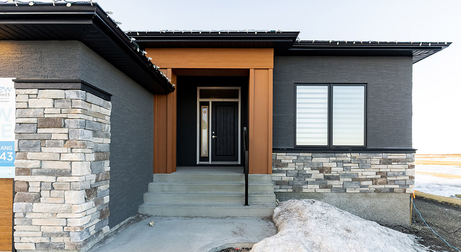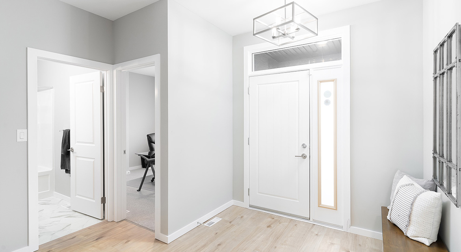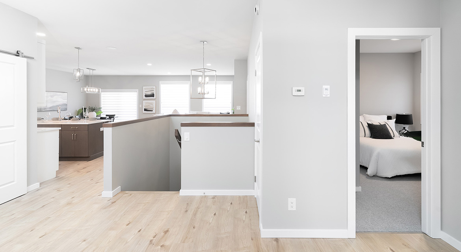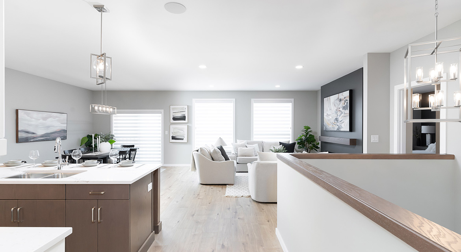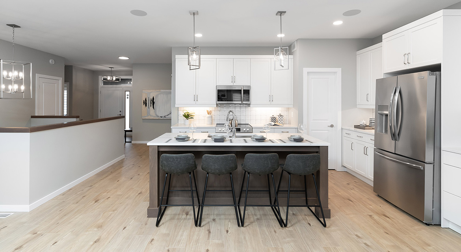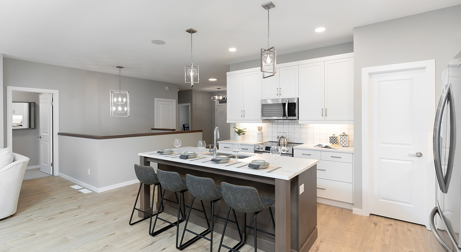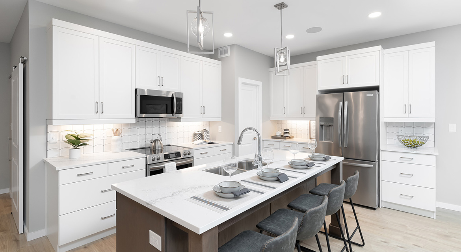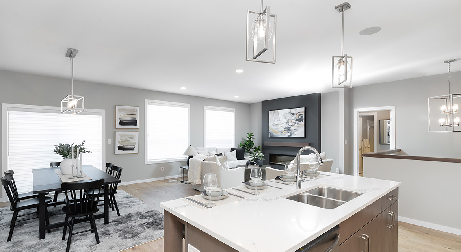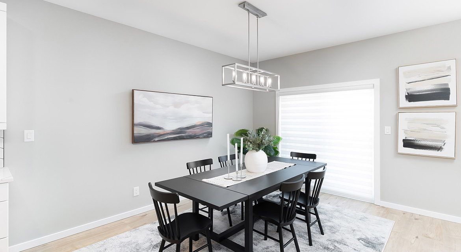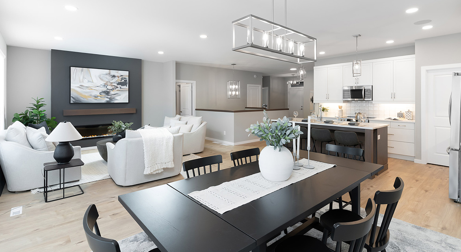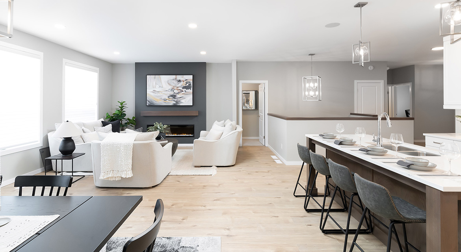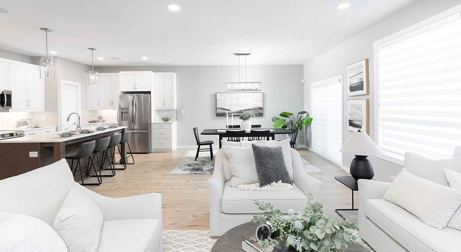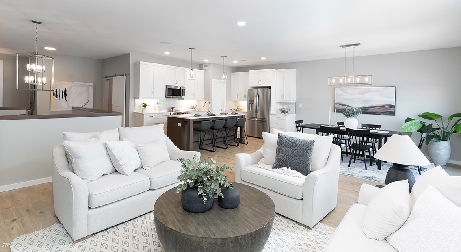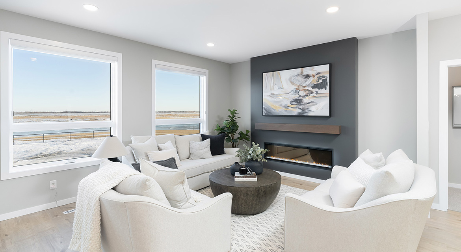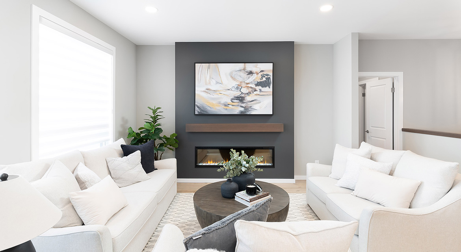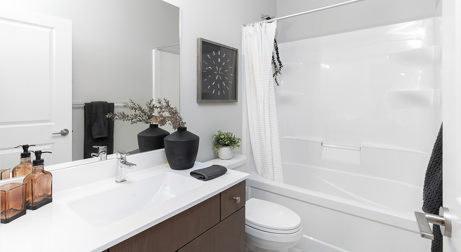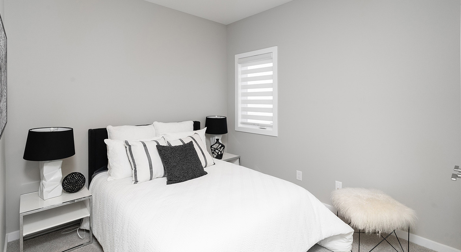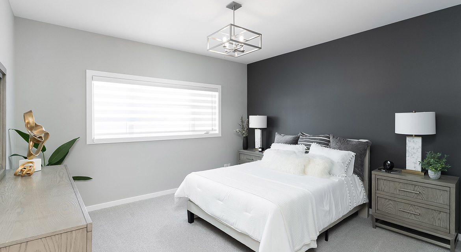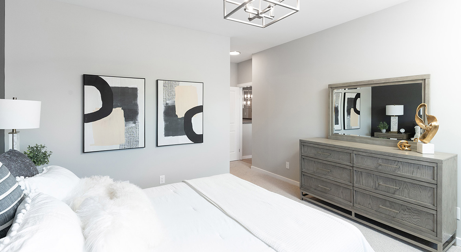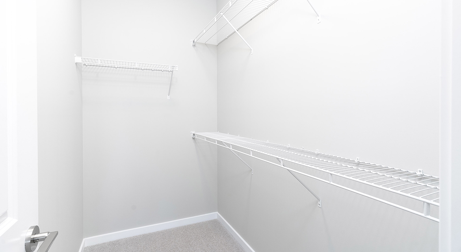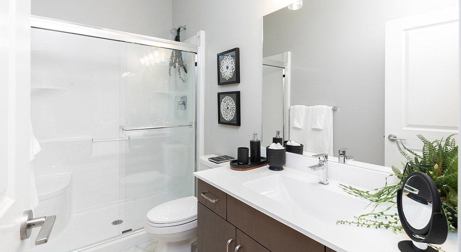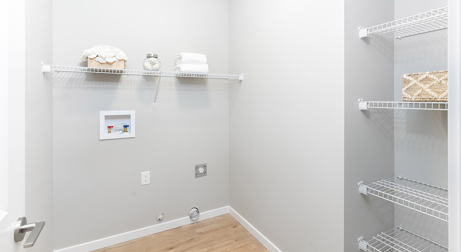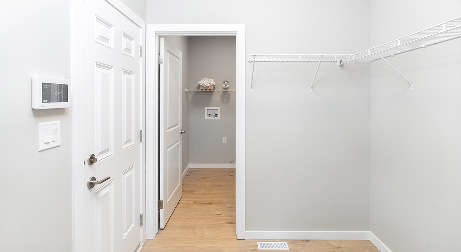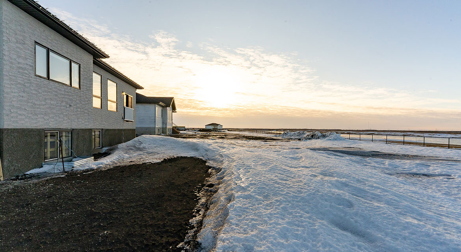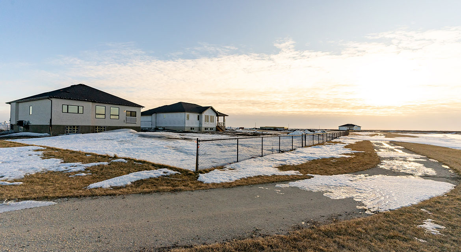Explore Our Show Homes
Explore our show homes throughout Winnipeg and surrounding areas. Get a feel for the plan you love, or get inspiration for your new custom home. It is never too early to start touring. Have fun exploring these amazing properties!
Features
- Energy Modelling Included
- Lake lot
- 28' X 20'/22' Double Attached Garage with Workshop
- Disc Lights in Kitchen & Great Room
- Dimmer Switches at Kitchen & Great Room
- 2 Pendant Lights Over Island
- Undercabinet Lighting at Kitchen
- Linear Fireplace at Great Room
- Quartz Counters at Kitchen
- Ceramic Tile Backsplash at Kitchen
- Stainless Steel OTR at Kitchen
- 6' Patio Door
- Barn Door at Main Floor Mudroom
- Versatile Main Floor Laundry Room
- Laminate Flooring - Main Floor Areas
- Vinyl Flooring - Bathrooms
- Carpet - Bedrooms and Stairs
- Ensuite and WIC in Primary Bedroom
- 5' Shower in Ensuite in Lieu of Tub
- 9 ft. Ceiling at Basement
- Steel Beam at Basement
- Larger Basement Windows
- Delta MS Wrap at Foundation
- Lower Level of Home Optional to Develop
- 1-2-5-10 Year New Home Warranty
Explore "The Wayside", Broadview’s largest bungalow show home in the community of Grande Pointe Meadows!
Nestled on a scenic lake lot at 297 Grande Pointe Meadows Boulevard, this 1,652 sq. ft. show home boasts an open-concept design with 3 bedrooms, 2 bathrooms, and a 28' x 20'/22' garage with workshop space. Stand-out features include a spacious main floor laundry room with barn door, a sleek linear fireplace in the great room, and durable laminate flooring that extends the main floor spaces. The kitchen shines with earthy rich tones with white perimeter cabinets, a brown central island, celestial sky quartz countertops, and a crisp, white ceramic tile backsplash. The primary bedroom is a peaceful retreat, offering a private ensuite and walk-in closet. The lower level, with 9 ft. ceilings and steel beam, awaits your personal and creative touch!

Floorplans


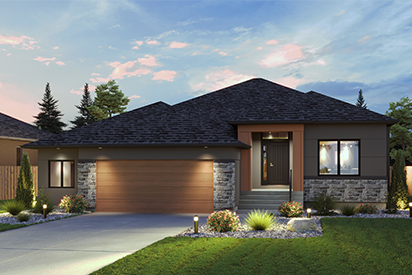

Show Home Hours
Show Home HoursMonday - Thursday: 4:00pm - 8:00pm
Saturday & Sunday: 12:00pm - 5:00pm

