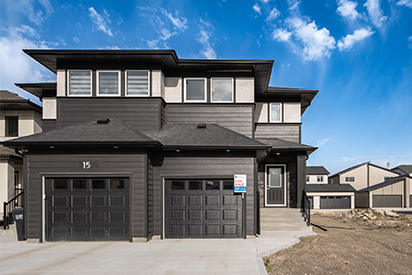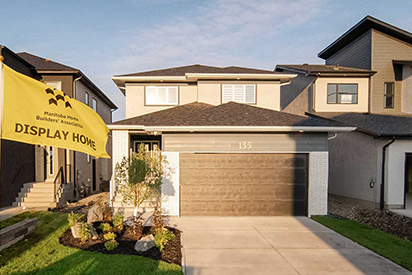Explore Our Show Homes
Explore our show homes throughout Winnipeg and surrounding areas. Get a feel for the plan you love, or get inspiration for your new custom home. It is never too early to start touring. Have fun exploring these amazing properties!
Features
- 20' X 24' Double Attached Garage
- Third Party Energy Modelling Kit Included
- Full Yard Landscaping
- Side Entry
- 12' X 12' Deck at Rear
- Air Conditioner Included
- 3 Pendant Lights Over Island
- LED Disc Lights in Kitchen & Great Room
- Fireplace/Entertainment Unit in Great Room
- Quartz Counters in Kitchen
- Ceramic Tile Backsplash in Kitchen
- Versatile Second Floor Loft
- Laminate Flooring - Entire Main Floor
- Vinyl Flooring - Upper Main Bath, Ensuite
- Carpet - Stairs, Upper Bedrooms, Loft
- Tiled 5' Shower in Primary Ensuite
- Upgraded/Larger Windows in Basement
- Lower Level of Home Optional to Develop
- 1-2-5-10 Year New Home Warranty
Welcome to "The Cottonwood" Show Home, in Canterbury Crossing!
Welcome to 453 Desrosiers Drive, in the community of Canterbury Crossing! This 2-storey home features 1,864 square feet of living space, 3 bedrooms, 2.5 bathrooms, a loft, and side entry. The open-concept lay-out allows for views into the backyard and onto your future 12’ x 12’ deck. Laminate flooring spans the entire main floor, while the great room features a stunning fireplace statement piece. The heart of the home is the kitchen, which features white cabinets on the perimeter, with a black central island. The quartz countertops and geometric ceramic tile backsplash adds a stylish, abstract feel to the space. Upstairs, you will find 3 bedrooms, and a versatile loft space. Come tour this home today and prepare to be impressed!
Floorplans




Video






















































