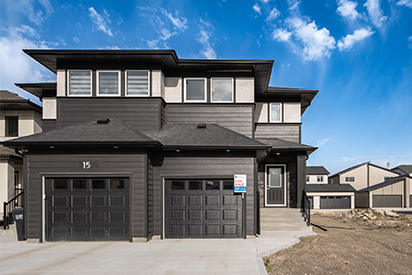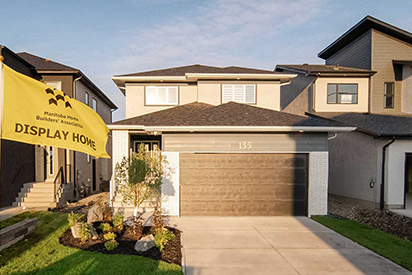Explore Our Show Homes
Explore our show homes throughout Winnipeg and surrounding areas. Get a feel for the plan you love, or get inspiration for your new custom home. It is never too early to start touring. Have fun exploring these amazing properties!
Features
- 13' X 22' Front Attached Garage
- Unit 2
- Add Side Door Entry
- 3 Pendant Lights Over Island
- Disc Lights in Kitchen & Great Room
- Covered Concrete Front Porch Entrance Way
- Kitchen with Pantry and Island w/ Eating Lip
- Main Floor Powder Room
- Soft Close Doors/Drawers Throughout
- Quartz Countertops in Kitchen
- Ceramic Tile Backsplash in Kitchen
- Laminate Flooring - Entire Main Floor
- Carpet - Stairs and Bedrooms
- Vinyl Flooring - Upstairs Bathrooms and Laundry Room
- 200 AMP Service
- Energy Modelling Included
- Versatile Second Floor Laundry Room
- Primary Bedroom with WIC and Ensuite
- Air Conditioner Included
- Flat Painted Ceilings Throughout
- LED Interior Lights (Where Applicable)
- Decora Counter Height Switches and Plugs
- 3" Flat MDF Casing and Baseboards
- Poured Piled Concrete Foundation
- Lower Level of Home Optional to Develop
- 1-2-5-10 Year New Home Warranty
*Please note floor plans are not exact. 5 ft. shower in ensuite in lieu of tub.
*Pre-Selected Colour Package is Starless.
Introducing our newest duplex model, The Jaxon! 2 Aquila Road is in the highly sought-after community of Aurora at North Point! This home offers affordability without sacrificing style, comfort, and quality. 2 Aquila features 1,518 sq. ft of living space with 3 bedrooms, 2.5 bathrooms, and a spacious second floor laundry room. The unique side entry feature serves as a multipurpose exit for your fur babies or family members. Our pre-selected “Starless” Colour Package provides a unified aesthetic throughout the home with tones of navy blue and white, laminate flooring that spans the main floor spaces, and a stunning kitchen with quartz countertops and ceramic tile backsplash. The open concept layout is great for everyday living and entertaining. The second-floor features 3 sizable bedrooms including a walk-in closet and ensuite in the primary bedroom.

Floorplans
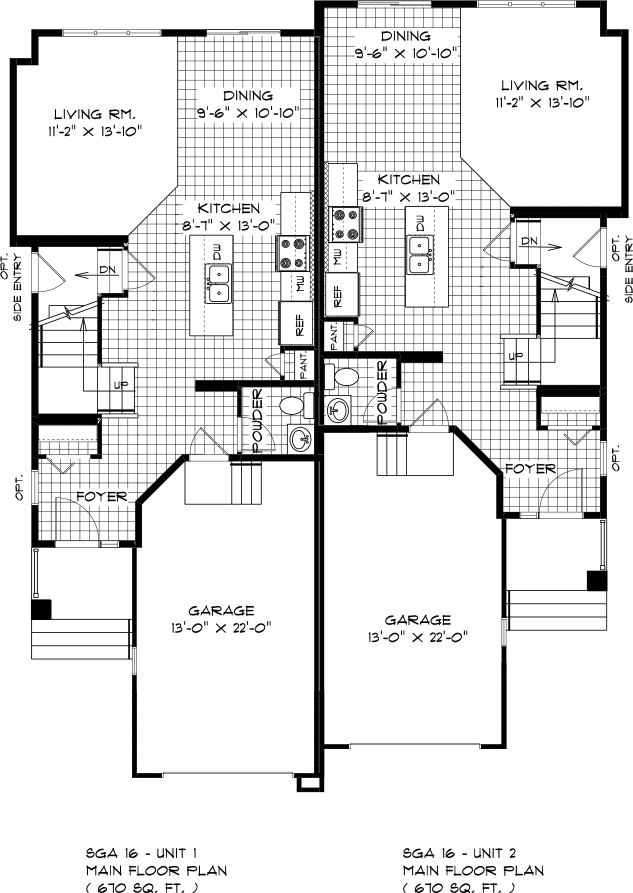
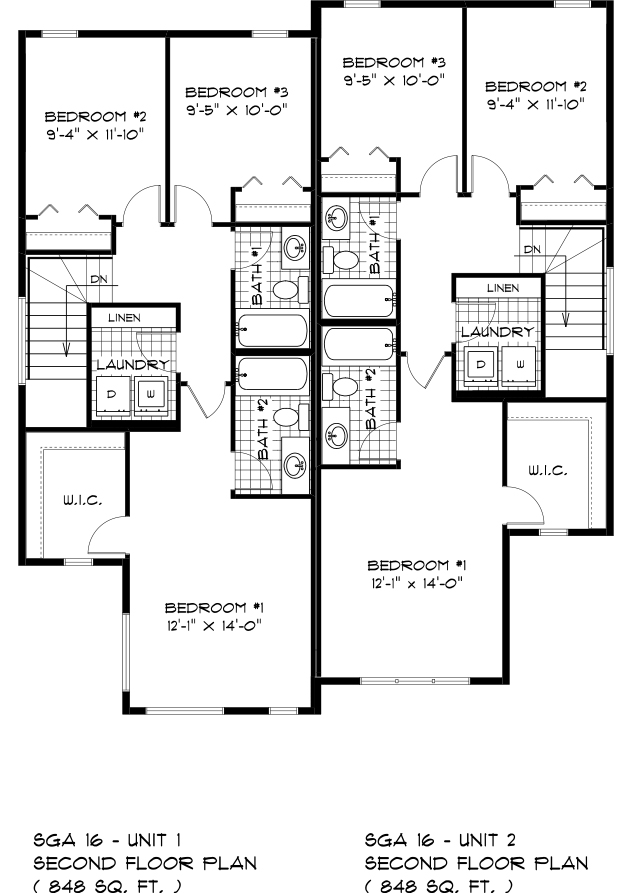
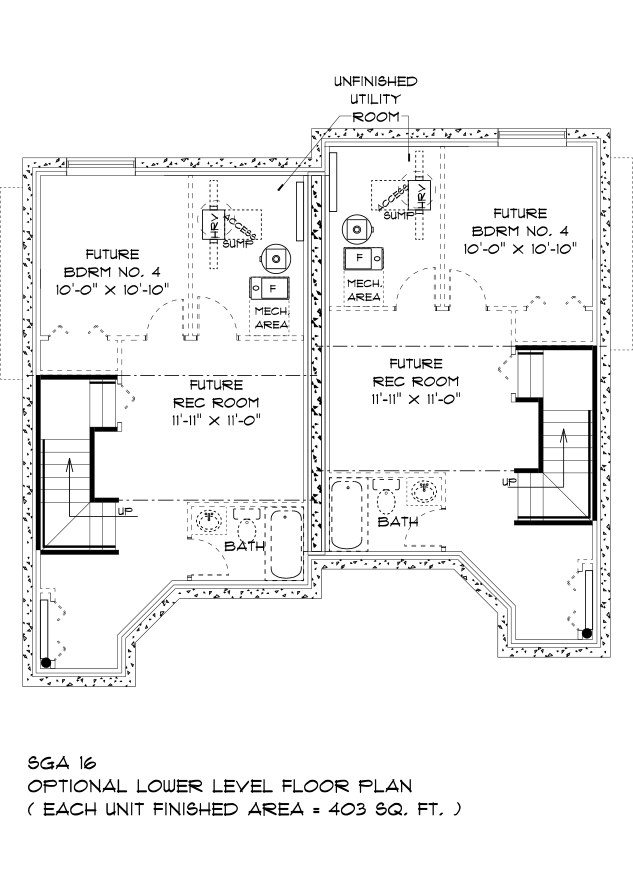
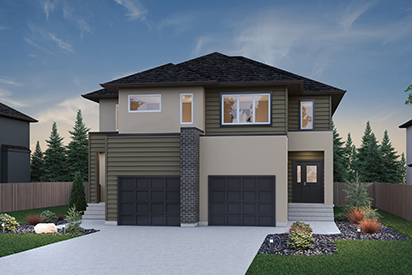

Show Home Hours
Monday - Thursday: 4:00pm - 8:00pmSaturday & Sunday: 12:00pm - 5:00pm








