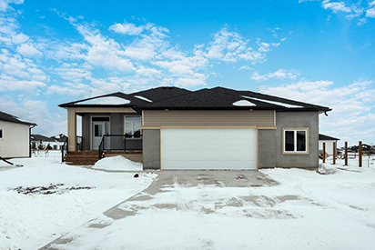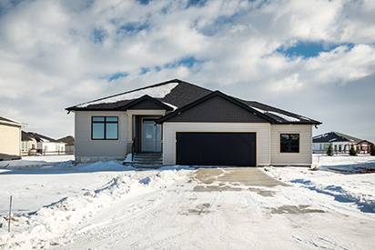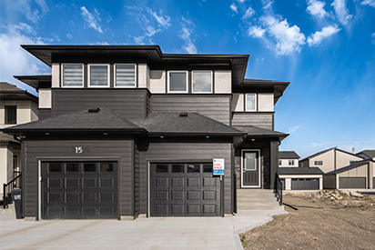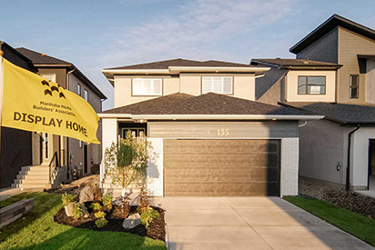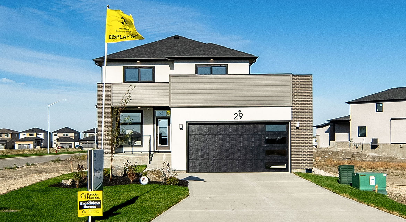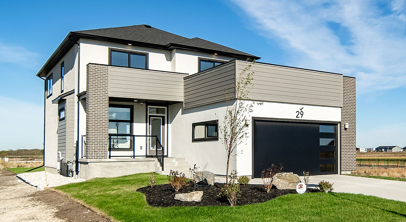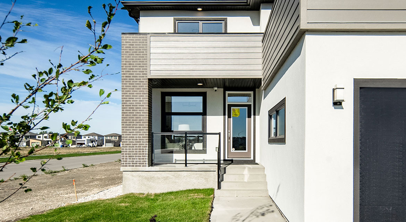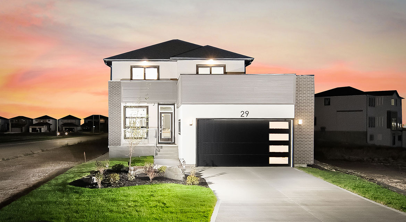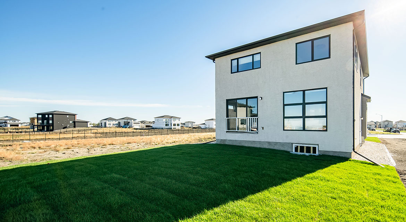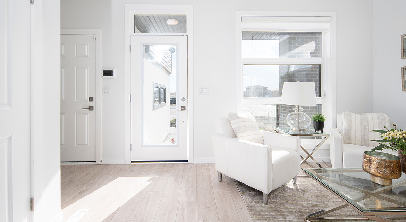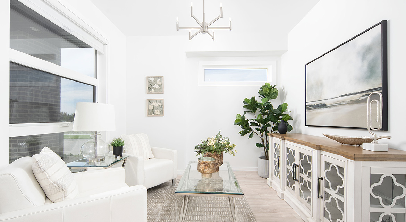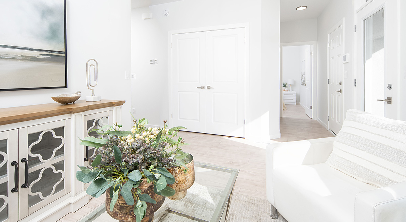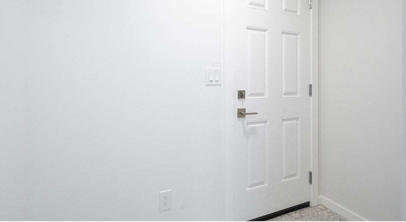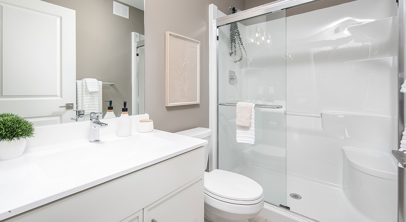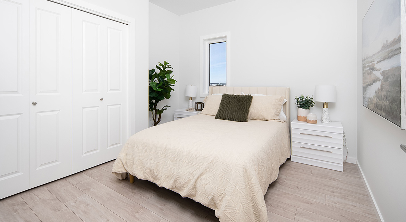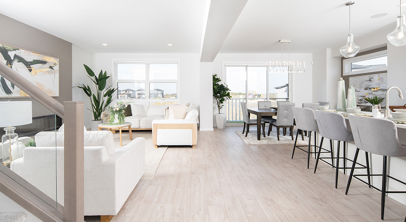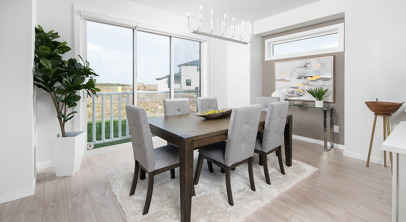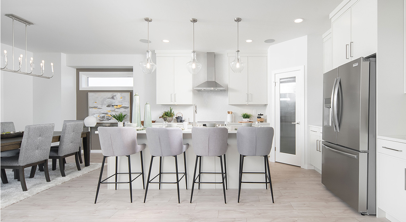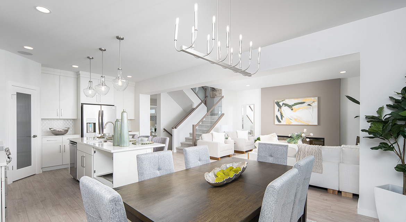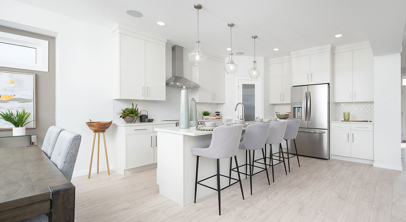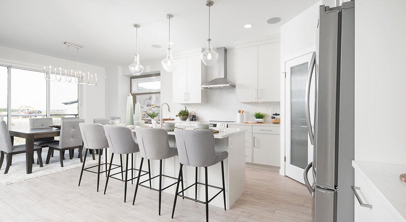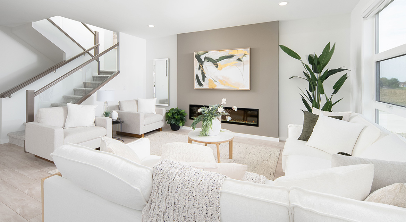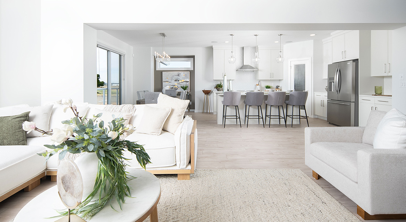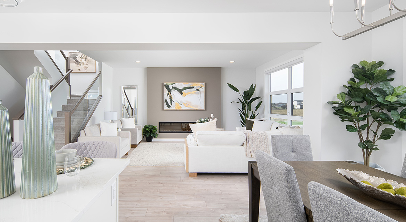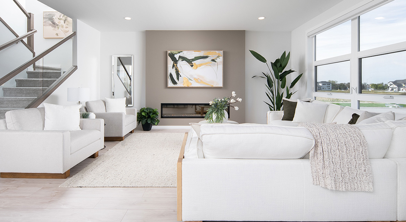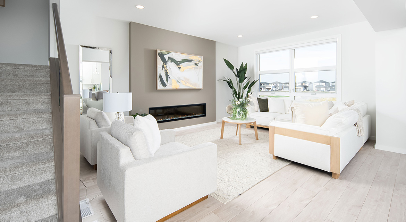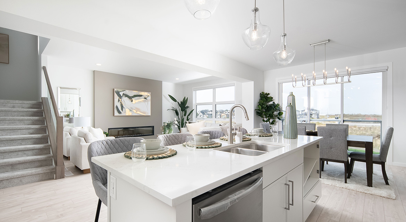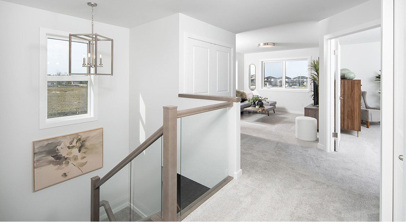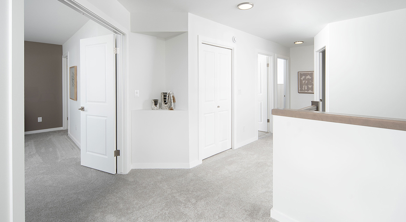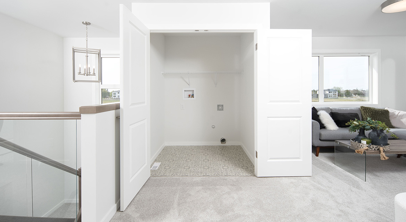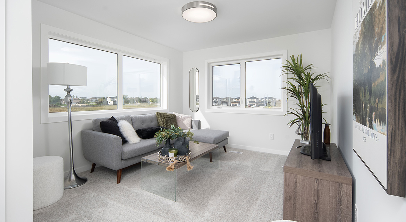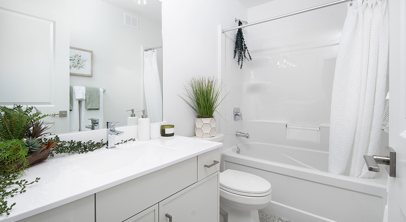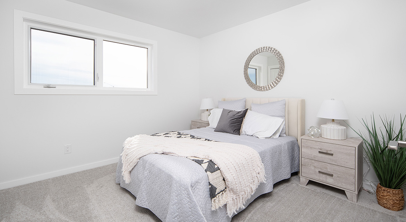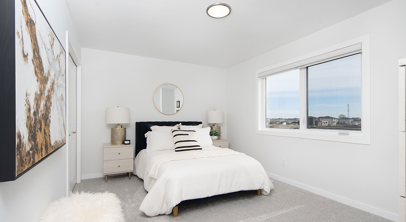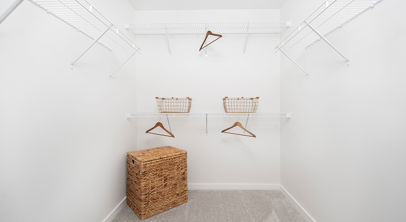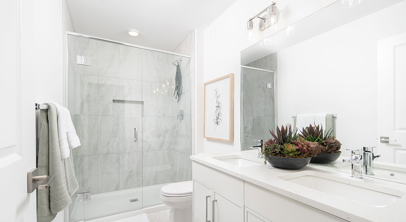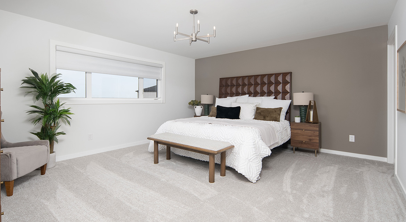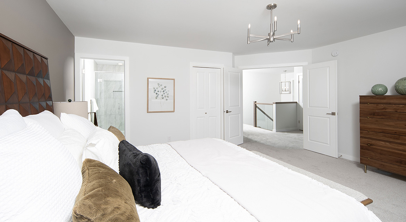Explore Our Show Homes
Explore our show homes throughout Winnipeg and surrounding areas. Get a feel for the plan you love, or get inspiration for your new custom home. It is never too early to start touring. Have fun exploring these amazing properties!
Features
- 21' X 22' Front Attached Garage
- Energy Package Included
- Full Landscaping
- Side Entry
- Main Floor Full Bedroom & Bathroom
- Convenient Main Floor Den
- Linear Fireplace at Great Room
- Quartz Kitchen Countertops
- Ceramic Tile Backsplash
- Laminate Flooring - Entire Main Floor
- Versatile Second Floor Loft
- Vinyl Flooring - Upper Bathroom & Laundry
- Ceramic Tile Flooring - Ensuite
- Carpet - Stairs & Bedrooms
- Second Floor Laundry
- Upgraded Lighting Package
- Air Conditioning Unit Included
- Private Ensuite With Double Sinks and Shower
- Ceramic Tile Flooring in Ensuite Bath
- WIC in Primary Bedroom
- Lower Level of Home Optional to Develop
- 1-2-5-10 Year New Home Warranty
*Anticipated Target Possession is summer 2025.
Welcome to "The Monticello" Show Home, in the community of Meadowlands!
Welcome home to 29 Aster Point, in the community of Meadowlands, West St. Paul! Upon arrival, this home is sure to impress with modern curb appeal and an inviting covered front porch! Broadview’s most popular 2-storey model, The Monticello, spans 2,303 square feet, offering 4 bedrooms, 3 full bathrooms, a convenient main floor den, side entry, a versatile second floor loft space, and laundry. The laminate flooring throughout the main floor analogously offers durability and adds to an upscale feel. The great room features a gorgeous fireplace that will certainly serve as a conversation piece at family gatherings. The kitchen boasts quartz counters, ceramic tile backsplash, and corner pantry. Upstairs, the primary bedroom features a walk-in closet and private ensuite with double sinks, ceramic tile floor, and glass/tile shower.

Floorplans
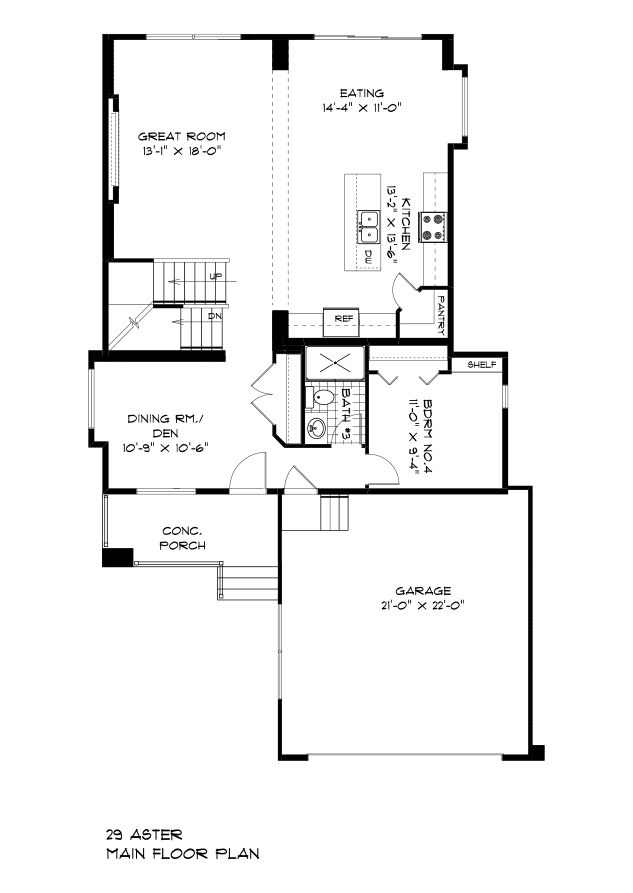
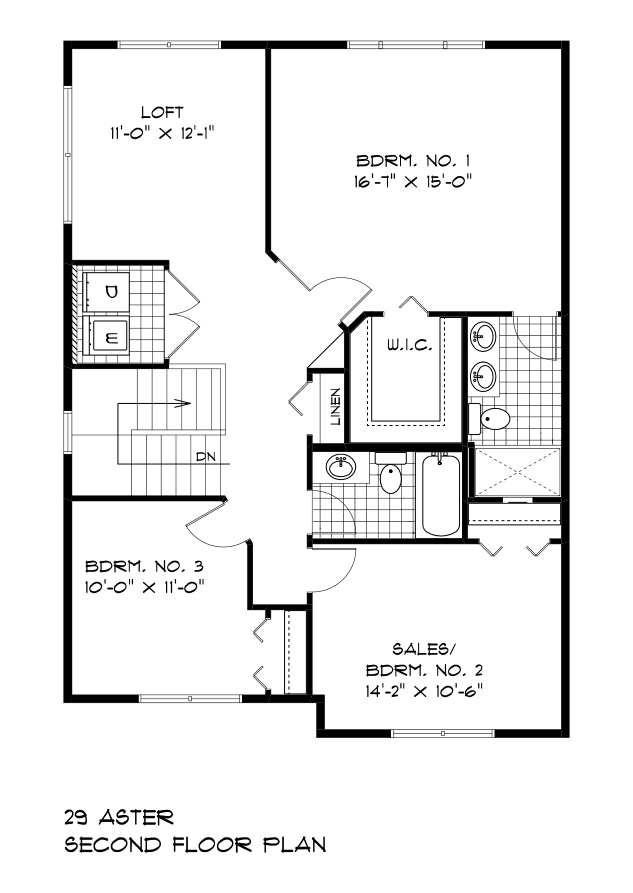
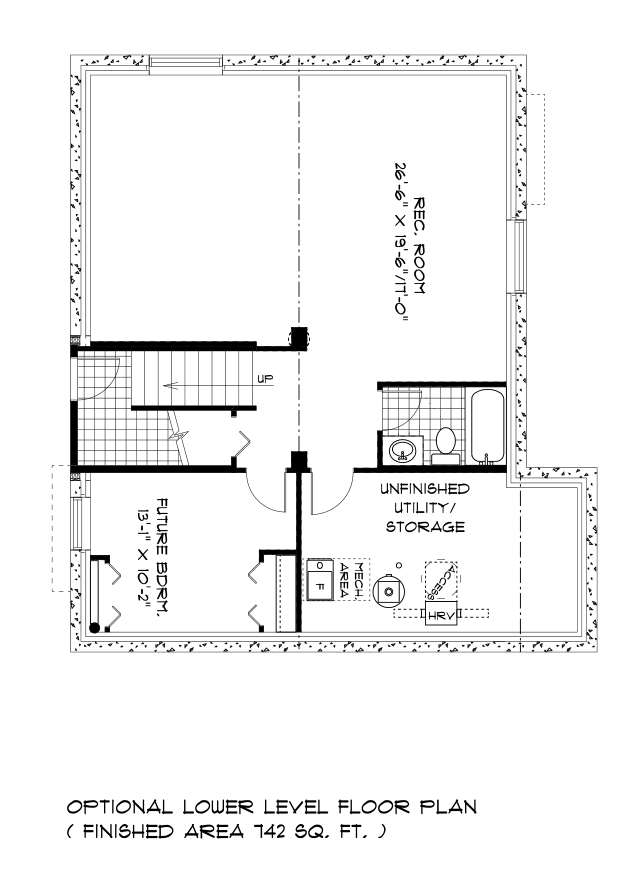
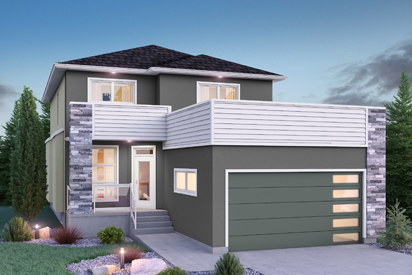
Video

Show Home Hours
Monday - Thursday: 4:00pm - 8:00pmSaturday & Sunday: 12:00pm - 5:00pm


