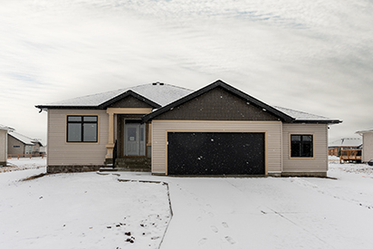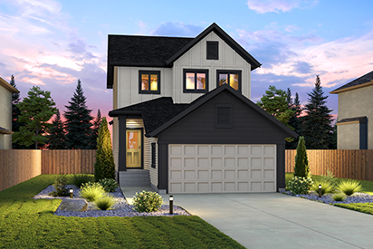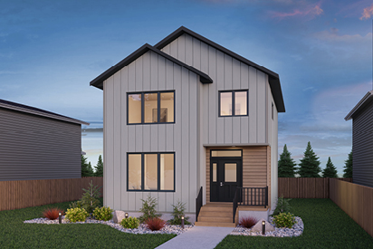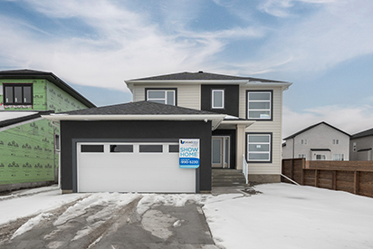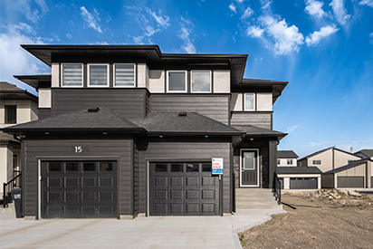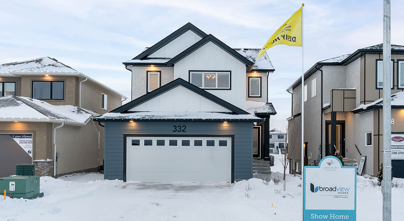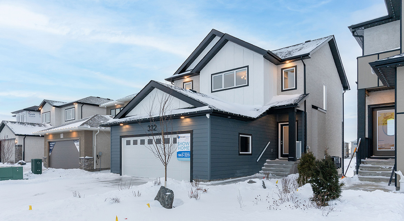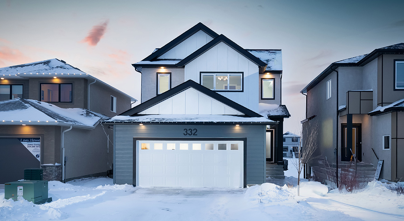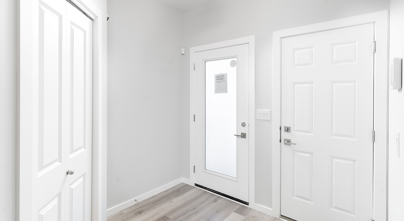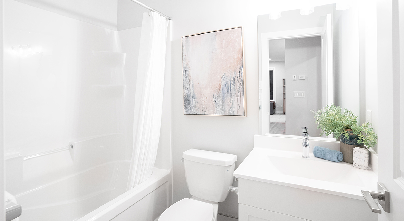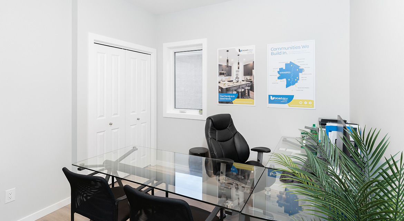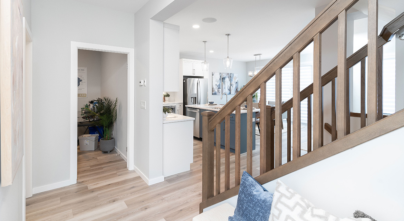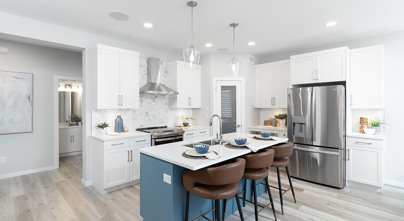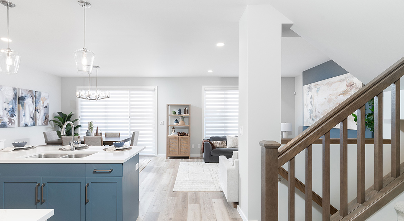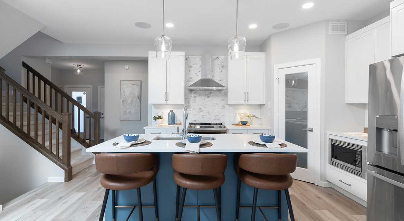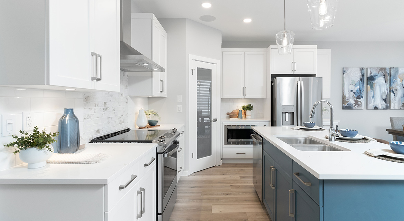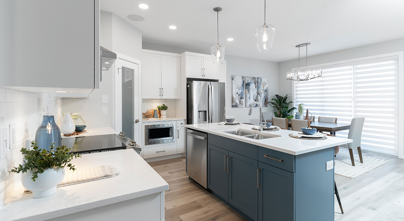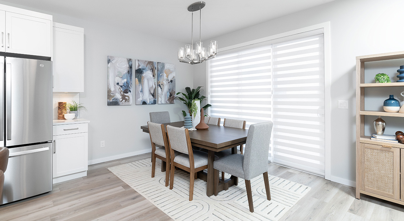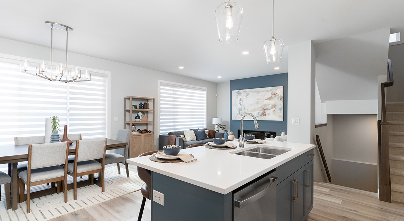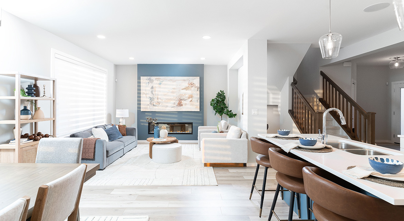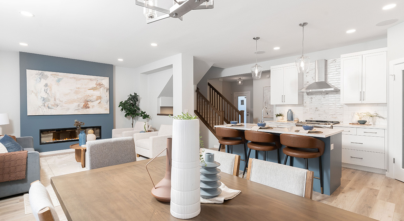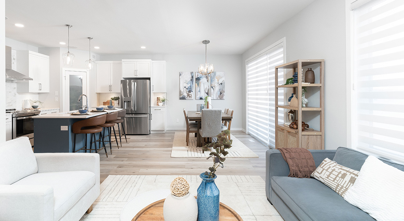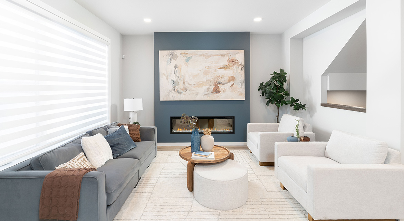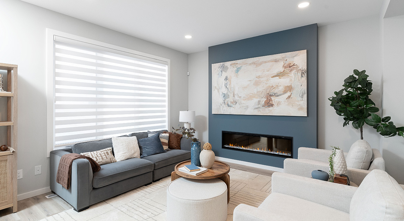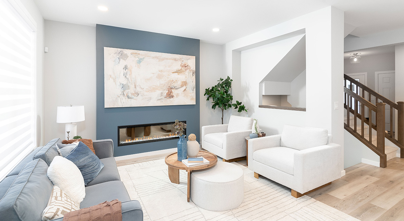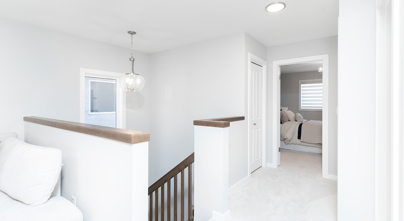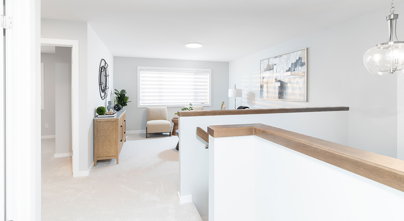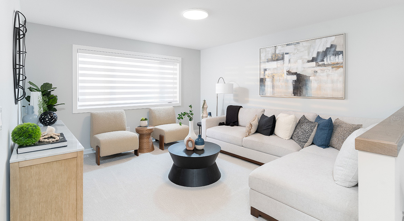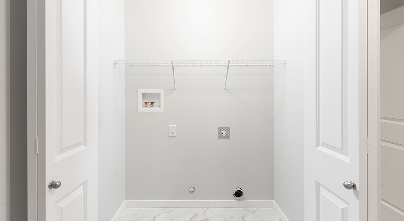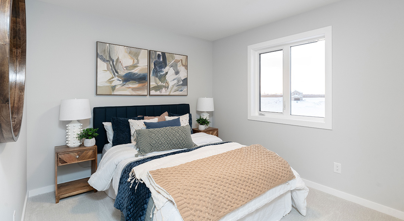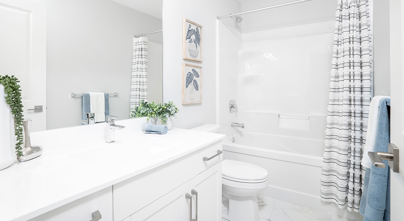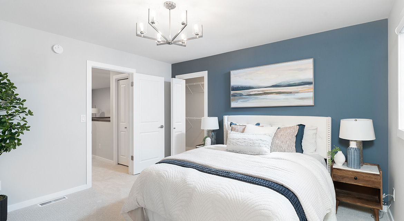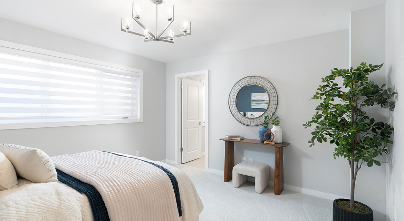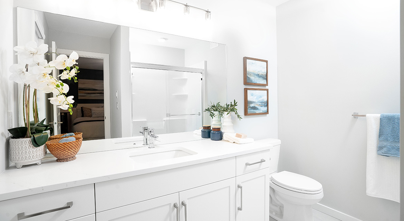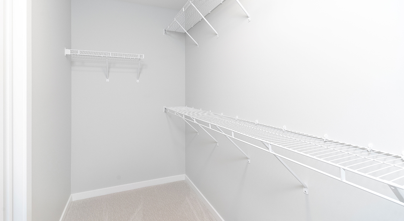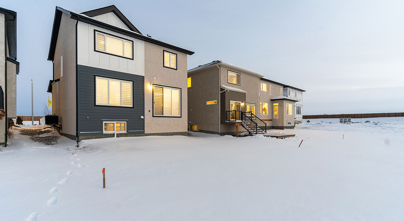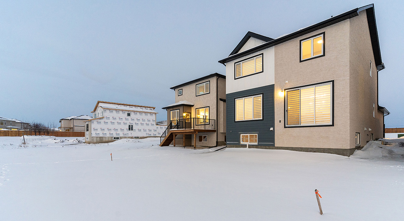Explore Our Show Homes
Explore our show homes throughout Winnipeg and surrounding areas. Get a feel for the plan you love, or get inspiration for your new custom home. It is never too early to start touring. Have fun exploring these amazing properties!
Features
- 22-6"' X 23' Double Attached Garage
- Energy Modelling Included
- Front Landscaping Included
- Disc Lights in Kitchen & Great Room
- Dimmer Switches at Disc Lights
- Linear Fireplace at Great Room
- Stainless Steel Chimney Hoodfan at Kitchen
- 2 Pendant Lights Above Kitchen Island
- Main Floor Bedroom & Full Bathroom
- Quartz Counters at Kitchen
- Ceramic Tile Backsplash at Kitchen
- Versatile Second Floor Loft
- Laundry at Second Floor
- Laminate Flooring - Entire Main Floor
- Vinyl Flooring - Laundry, Upper Main Bath
- Tile Flooring - Ensuite
- Carpet - Stairs, Upper Bedrooms, Loft
- 5' Shower at Ensuite
- Air Conditioning Unit Included
- Larger Basement Windows
- Lower Level of Home Optional to Develop
- 1-2-5-10 Year New Home Warranty
*Anticipated Target Possession is November 2025.
*Please note floor plan may not be exact.
Welcome home to "The Atwood" Show Home, in the community of Canterbury Crossing!
This 2-storey show home is located on a prime park lot, with unobstructed sunset views. It features one of our most popular floor plans, The Atwood, with 1,958 square feet of living space, 4 bedrooms, 3 bathrooms, and a loft. A standout feature of the home is the main floor bedroom and full bathroom, ideal for an office, play area, or guest bedroom. Laminate flooring spans the entire main floor, while the great room features a stunning linear fireplace statement piece. The heart of the home is the kitchen, which features white cabinets on the perimeter, with a blue central island. The white quartz countertops with bronze and copper veining and white ceramic tile backsplash complement the warm tones throughout the home. Upstairs, you will find 3 bedrooms, and a versatile loft space. Come tour this home today and prepare to be impressed!
Floorplans
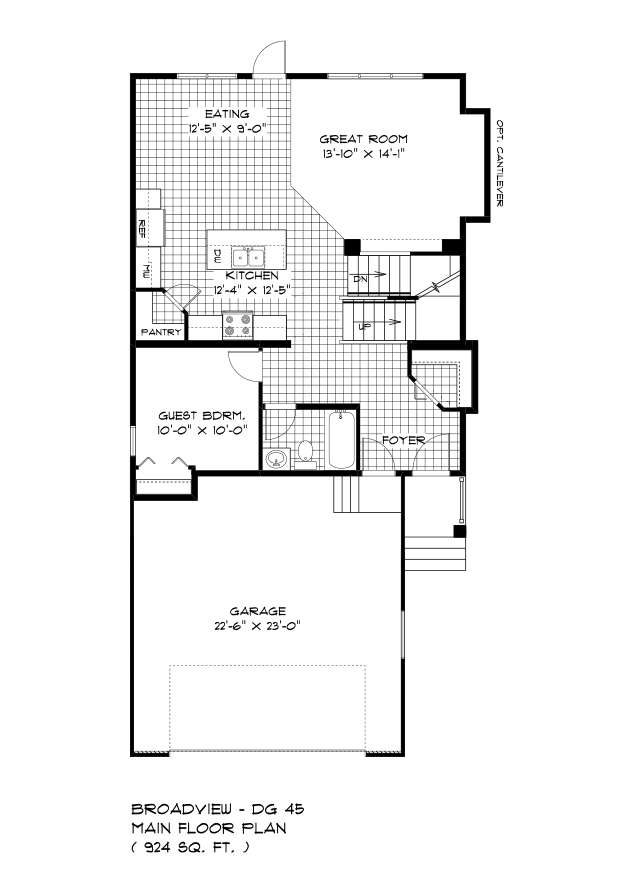
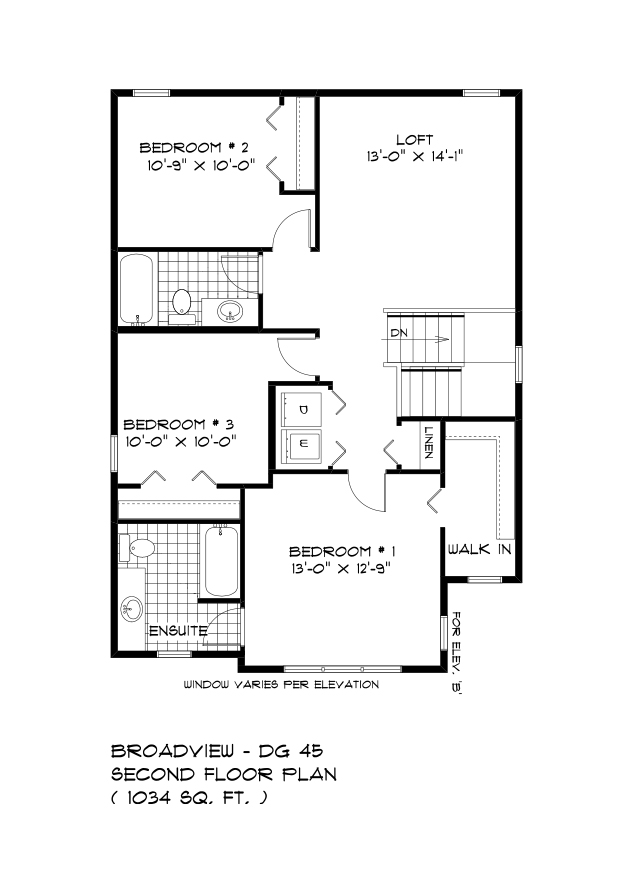
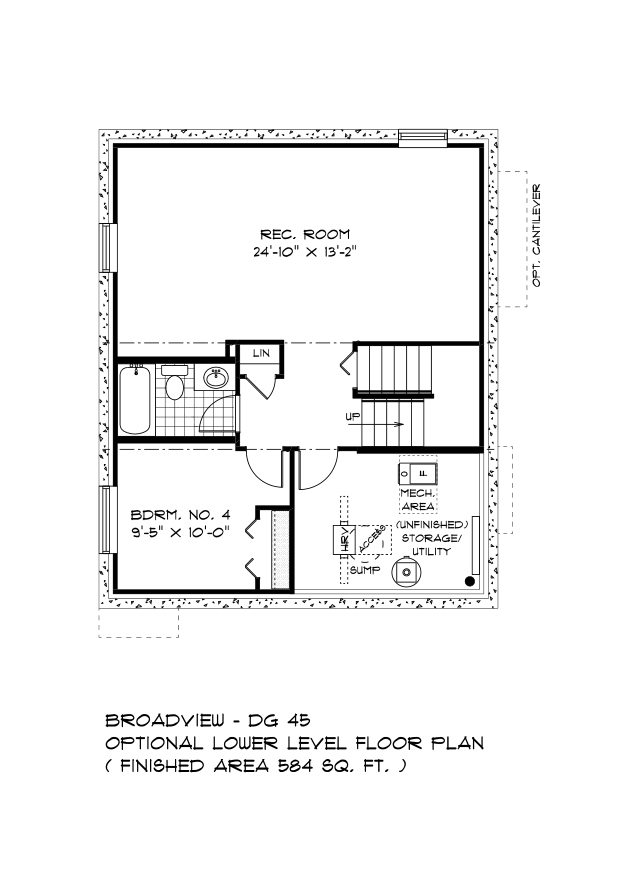
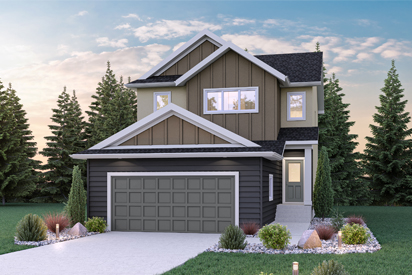
Video

Show Home Hours
Show Home HoursMonday - Thursday: 4:00pm - 8:00pm
Saturday & Sunday: 12:00pm - 5:00pm

