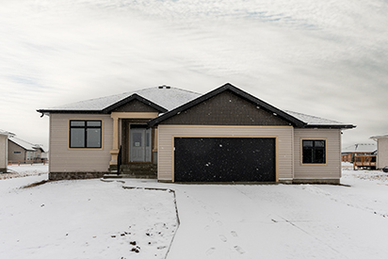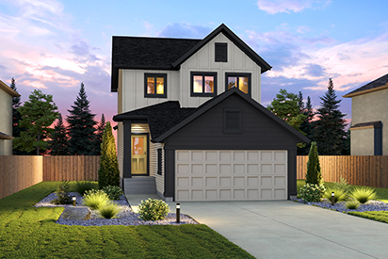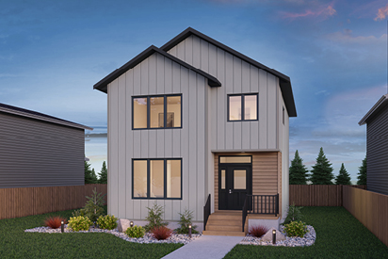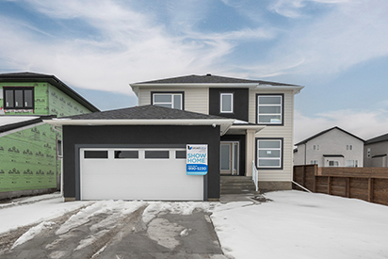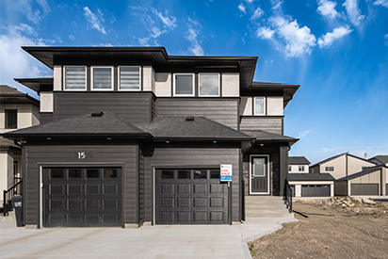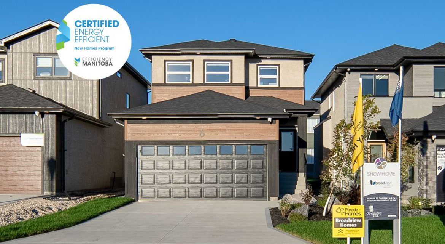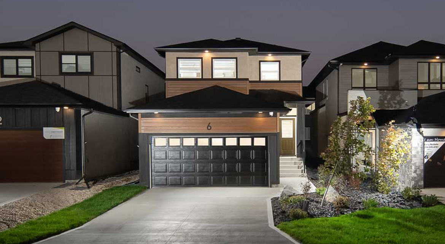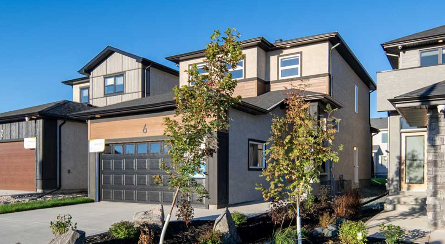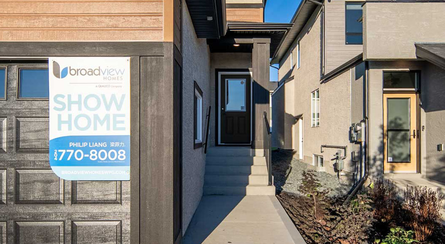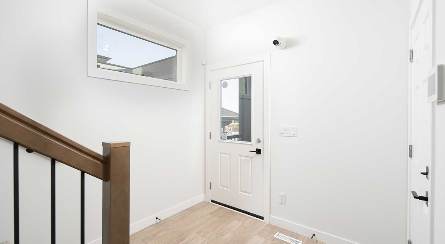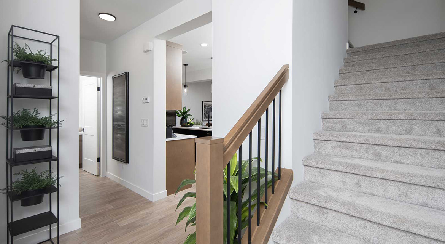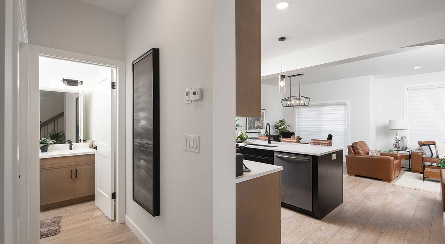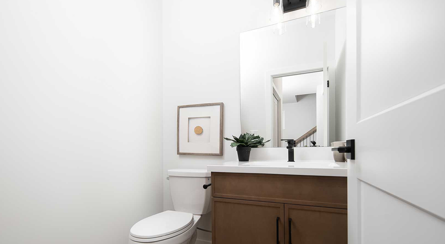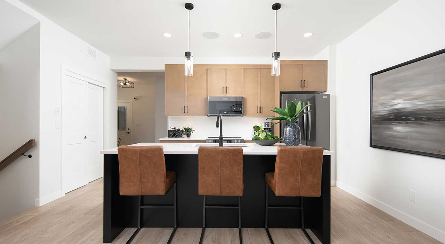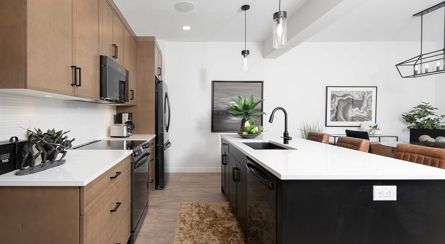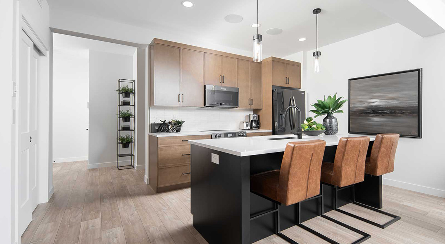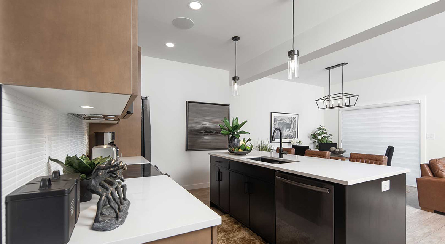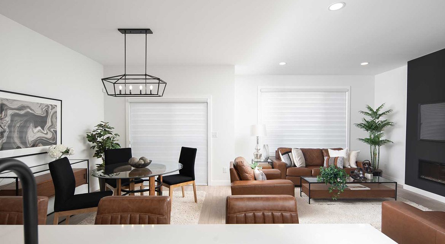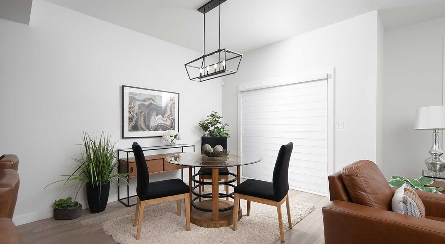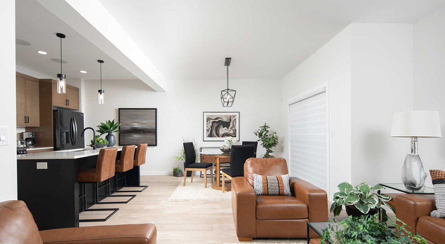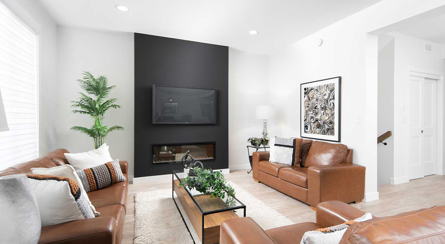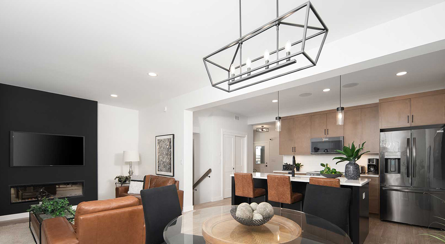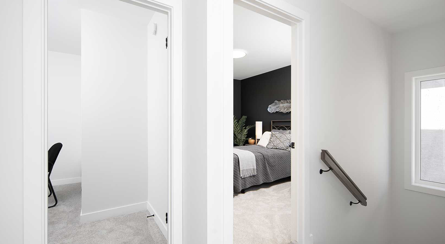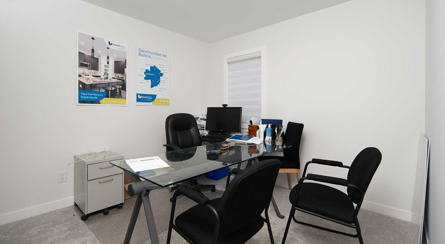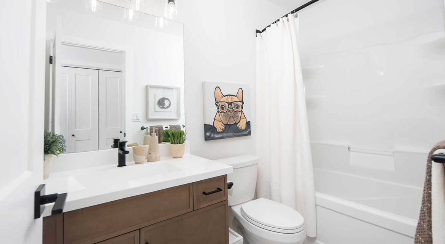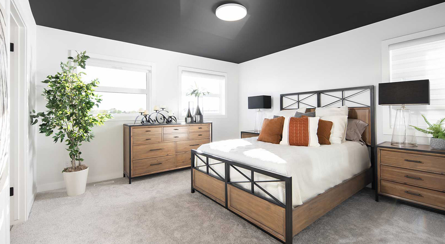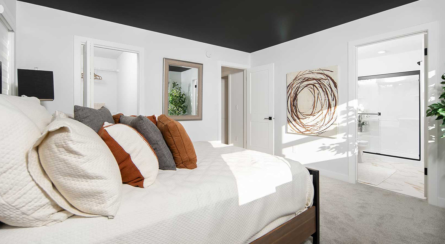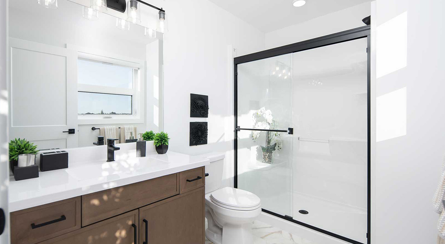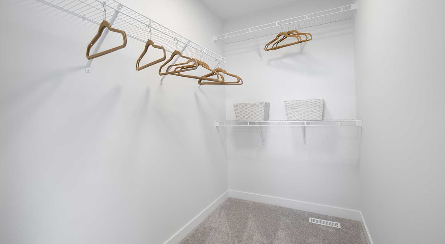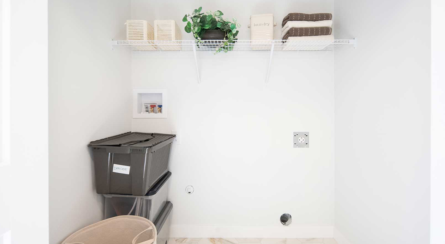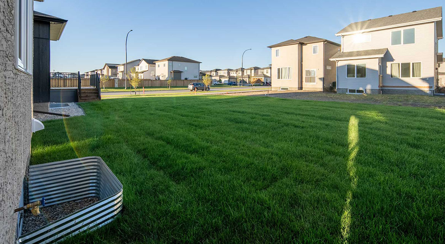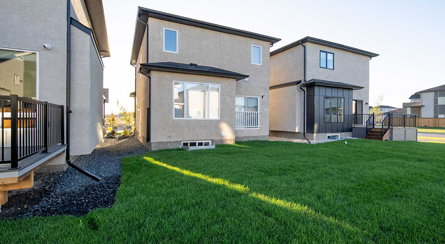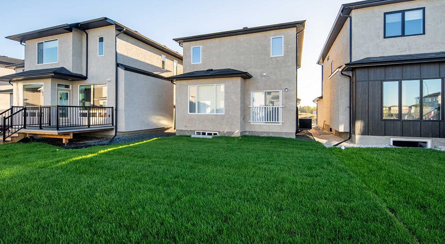Explore Our Show Homes
Explore our show homes throughout Winnipeg and surrounding areas. Get a feel for the plan you love, or get inspiration for your new custom home. It is never too early to start touring. Have fun exploring these amazing properties!
Features
- Energy Modelling Kit Included
- 18'-6" X 24' Double Attached Garage
- Side Entry
- Full Landscaping Included
- Disc Lights in Kitchen & Great Room
- 2 Hanging Pendant Lights Over Kitchen Island
- Fireplace/Entertainment Unit in Great Room
- Laminate Flooring - Entire Main Floor
- Vinyl Flooring - Ensuite, Laundry, Upper Bathroom
- Carpet - Stairs & Bedrooms
- Maple Cabinets in Kitchen
- Ceramic Tile Backsplash at Kitchen
- Quartz Counters in Kitchen
- Cultured Marble Counters in Bathrooms
- Versatile Second Floor Laundry
- Ensuite and WIC in Primary Bedroom
- 5' Shower at Ensuite
- Air Conditioner Included
- Lower Level of Home Optional to Develop
- 1-2-5-10 Year New Home Warranty
*Target possession is summer 2026.
Welcome to "The Atlas" Show Home, in the community of Devonshire Park!
Premiering the first of its kind, our newest 2-storey home model, The Atlas! 6 Ken Butchart Crescent is situated in the desirable community of Devonshire Park. Offering 1,529 square feet, 3 bedrooms, and 2.5 bathrooms, this home is ideal for a diverse range of prospective home buyers! The side entry serves as an extra access point for fur babies, family members, or thoroughfare to the backyard. The kitchen features summit maple frappe cabinets on the perimeter, with a distinguishing black island. The darker kitchen cabinets are contrasted with white sand quartz countertops and a ceramic tile backsplash. Upstairs, the primary bedroom is completed with a WIC and private ensuite. Finally, the second-floor laundry feature and linen closet at the top of the stairs completes the functionality of the home, whilst providing additional storage space.
Floorplans
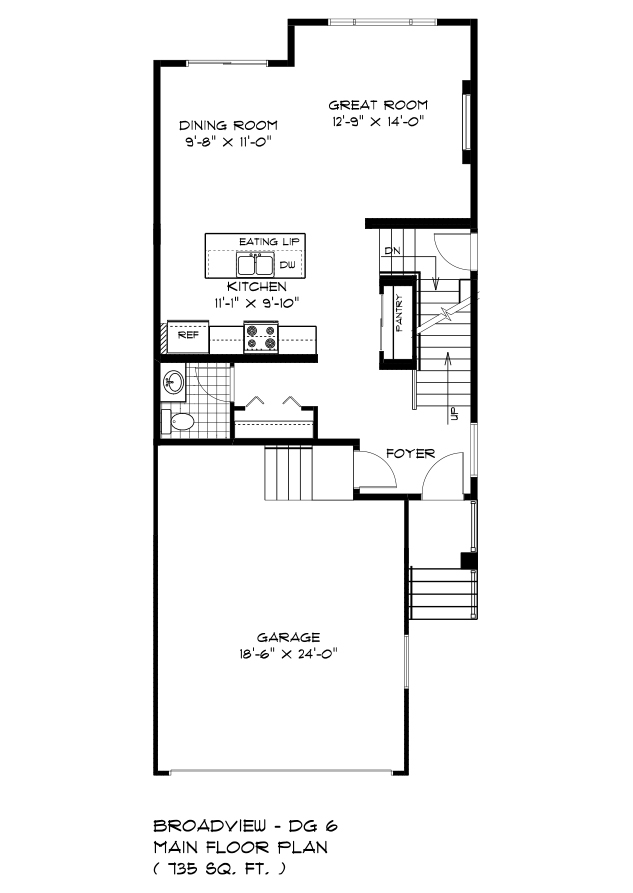
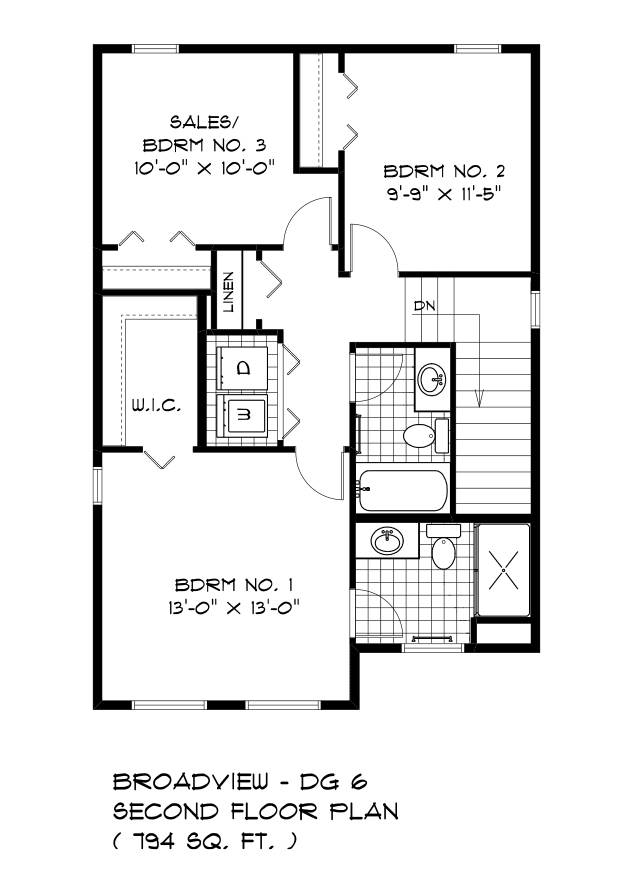
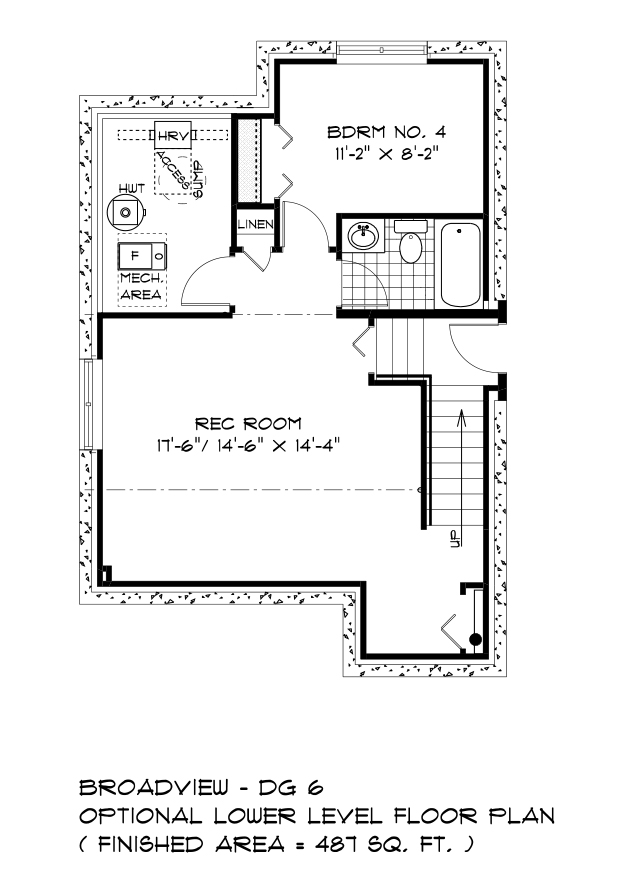
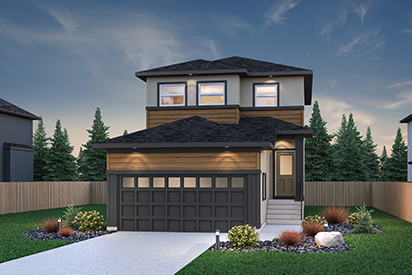

Show Home Hours
Show Home HoursMonday - Thursday: 4:00pm - 8:00pm
Saturday & Sunday: 12:00pm - 5:00pm

