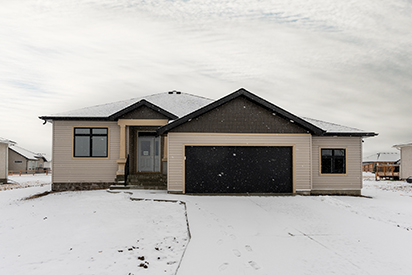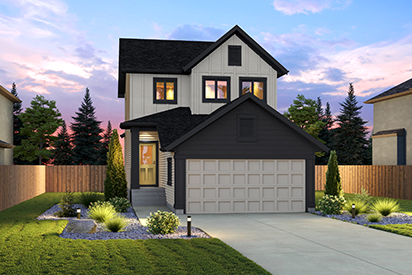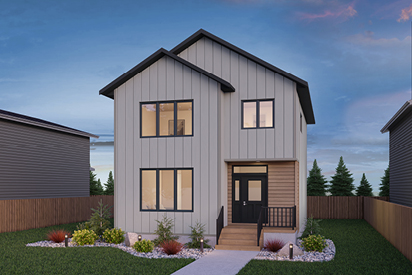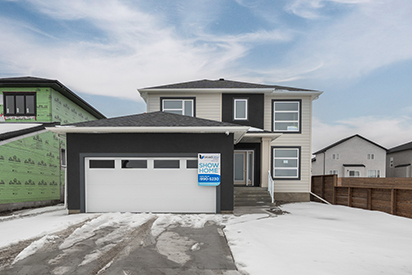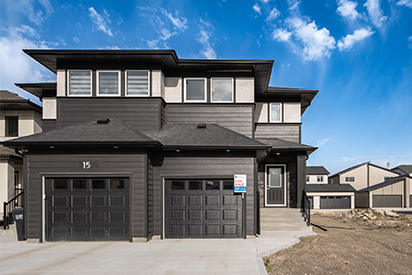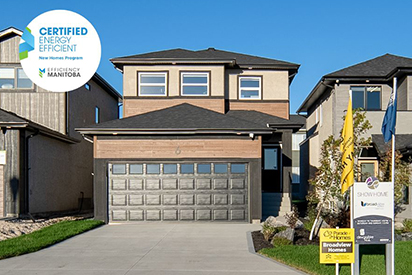Devonshire Park
Nestled in the heart of West Transcona, we have move-in ready single-family homes for sale in Devonshire Park!
New Home Community In West Transcona
This community was designed as a vibrant, sustainable community upholding a stark, personal identity, while maintaining a closeness to its surrounding areas.This is a neighbourhood for a variety of life stages. Whether you are planning to start a family, already have a growing one, or are looking to retire comfortably, this community is a suitable fit for everyone!
Where is Devonshire Park?
Devonshire Park is nestled between Peguis St., Transcona Boulevard, and Plessis Road.The road network has been meticulously designed to allow only local traffic through, creating streets that are safe and walkable for all.
This is the perfect area for families. With a variety of school options nearby, you will have no problem finding a suitable fit for your children!
With its joint convenience and interconnectedness between local amenities and the naturalistic landscape! Thus, Transcona is definitely notorious as Park City for a reason!
New Homes for Sale in Devonshire Park
Devonshire Park’s architectural vision transcends tradition by blending classic architectural styles with modern detailing.Whether your preference is front or rear garage, single family homes, duplexes, or multi-family homes, you will be sure to find something that meets the unique needs and desires of your family!
Nearby Amenities
- Costco
- Safeway
- Concordia Hospital
- Devonshire Village Dog Park
- Kildonan Place Mall
- Interconnected Walking/Biking Pathways
- Planet Fitness
- RBC Royal Bank
- Sir Wilfred Park
- Abundance of Nearby Restaurants
- Home Depot
- Sobey's
- Regent Casino
- Canadian Tire
Show Home Details
Show Home Hours
Show Home HoursMonday - Thursday: 4:00pm - 8:00pm
Saturday & Sunday: 12:00pm - 5:00pm

