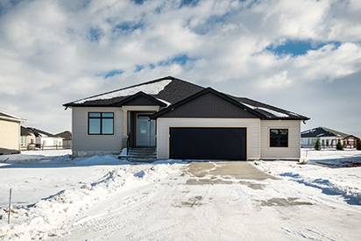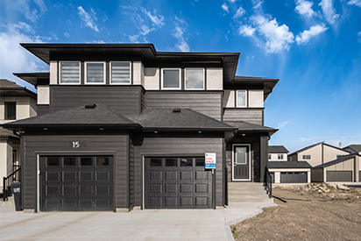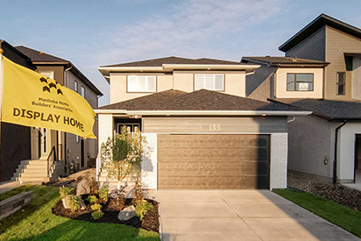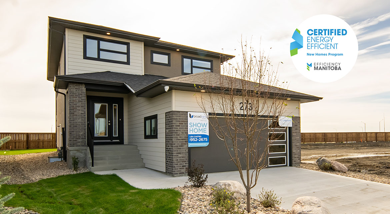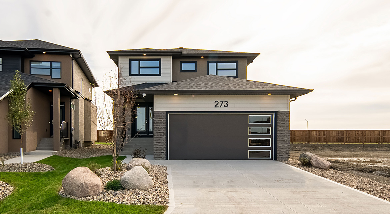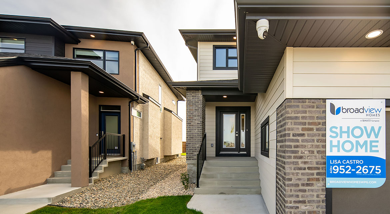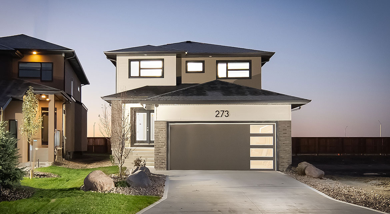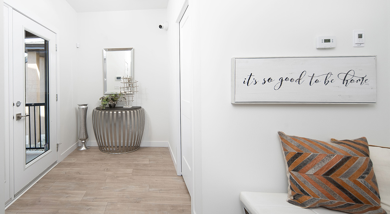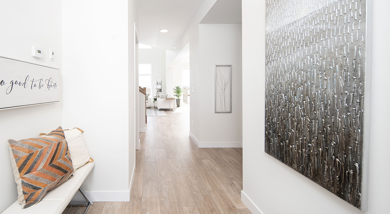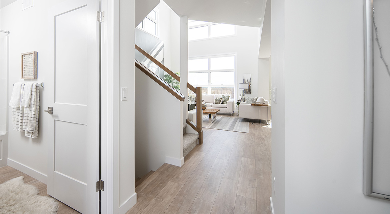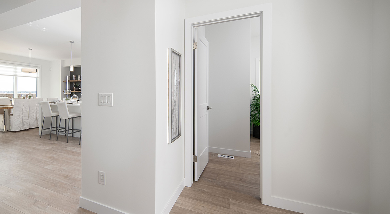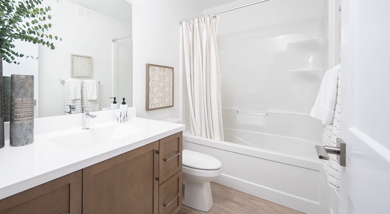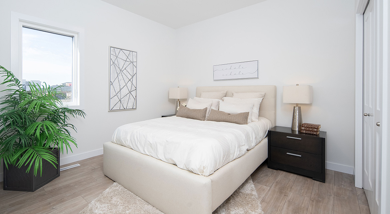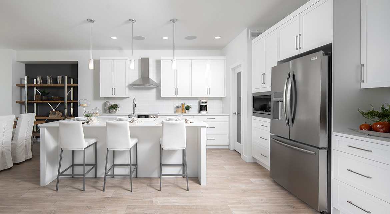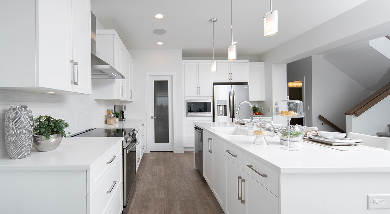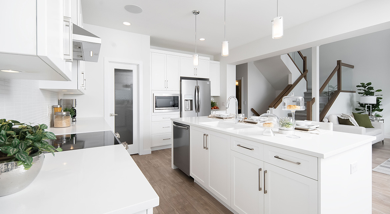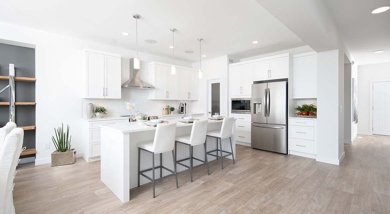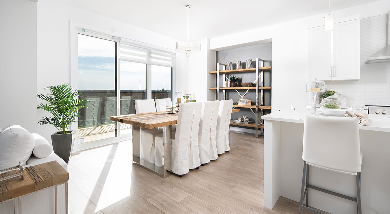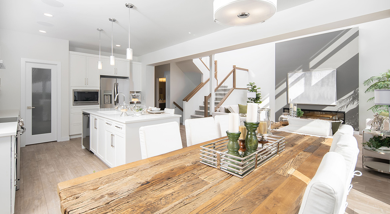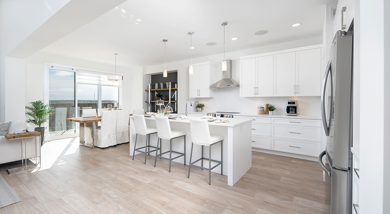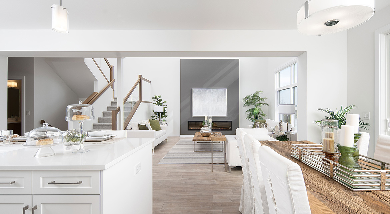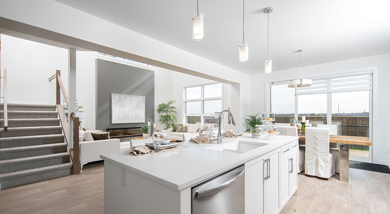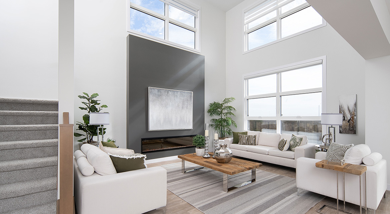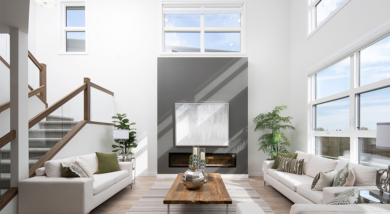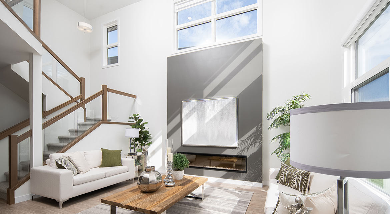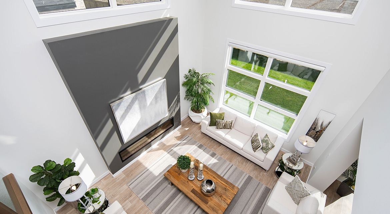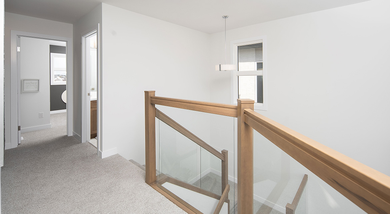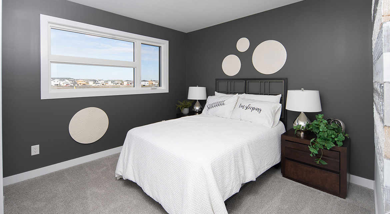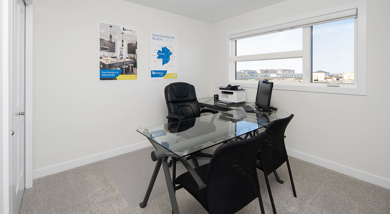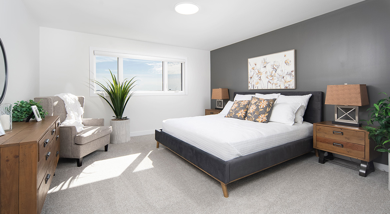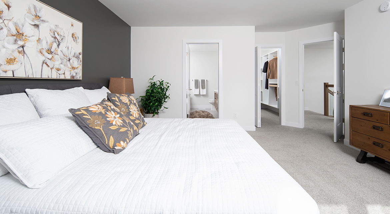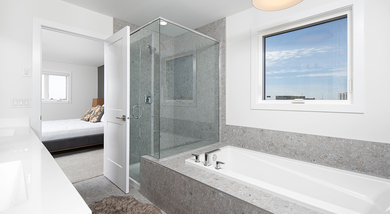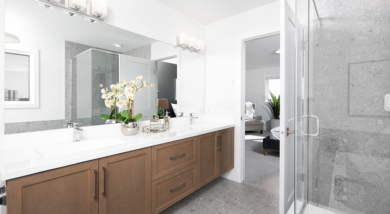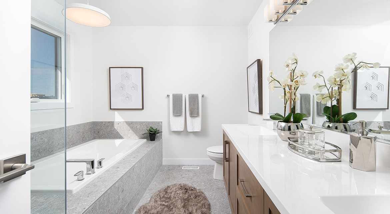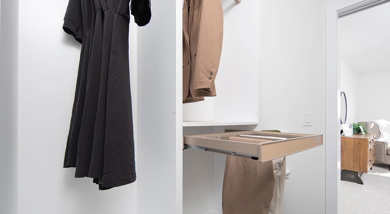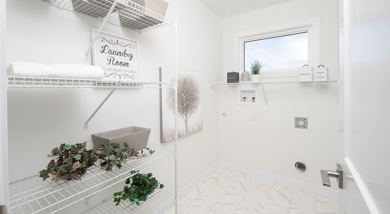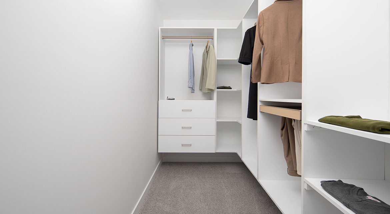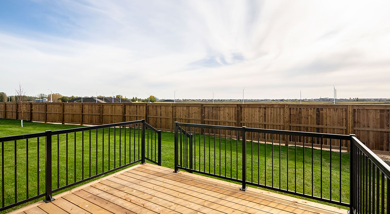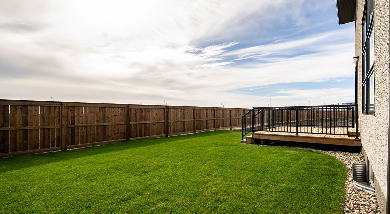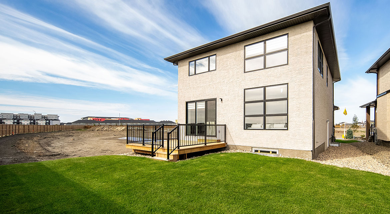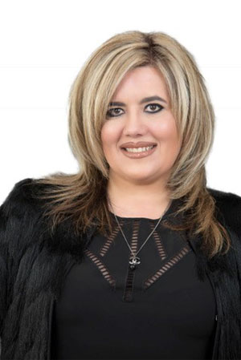Explore Our Show Homes
Explore our show homes throughout Winnipeg and surrounding areas. Get a feel for the plan you love, or get inspiration for your new custom home. It is never too early to start touring. Have fun exploring these amazing properties!
Features
- 20' x 22' Double Attached Front Garage
- Full Yard Landscaping
- 14' x 12' Cedartone Rear Deck
- Side Entry
- Energy Modelling Kit Included
- Main Floor Full Bathroom
- Main Floor Bedroom
- Open to Above Feature at Great Room
- Fireplace/Entertainment Unit at Great Room
- Large Windows at Great Room
- Disc Lights in Kitchen & Great Room
- 3 Pendant Lights Over Kitchen Island
- Quartz Counters in Kitchen
- Ceramic Tile Backsplash in Kitchen
- Second Floor Laundry Room
- Laminate Flooring - Entire Main Floor
- Carpet - Bedrooms & Stairs
- Vinyl Flooring - Laundry Room, Upper Bath, Lower Entry
- Ceramic Tile Flooring - Ensuite & Shower
- Deluxe Ensuite at Primary Bedroom
- Ensuite - Double Sinks, Glass Shower w/Seat, Soaker Tub
- Air Conditioner Unit Included
- Larger Basement Windows
- Lower Level of Home Optional to Develop
- 1-2-5-10 Year New Home Warranty
Welcome to "Easton" Show Home, in Bison Run!
Premiering our newest 2-storey home model in the highly sought-after community of Bison Run, The Easton! This home offers 2,135 square feet of living space, 4 bedrooms, 3 full bathrooms, and open to below feature in the great room! The main floor bedroom, full bathroom, 14’ x 12’ deck at the rear, side entry, and second-floor laundry room, are just a few of this home’s stand-out features! The front foyer with large coat closet and durable laminate flooring that extends throughout the main floor offers an upscale aesthetic. In the great room, you will be greeted by large windows situated to the side and above a beautiful 74-inch fireplace! The white kitchen with quartz counters and ceramic tile backsplash, adds to the bright and sleek ambiance that can be felt as you tour this home. As you head upstairs, you will find 3 additional bedrooms. The primary bedroom features a spacious walk-in closet and deluxe ensuite with double sinks, glass shower, and soaker tub. 273 Rangeview Way is a showstopper and will leave you wanting more! Come visit today!
Floorplans
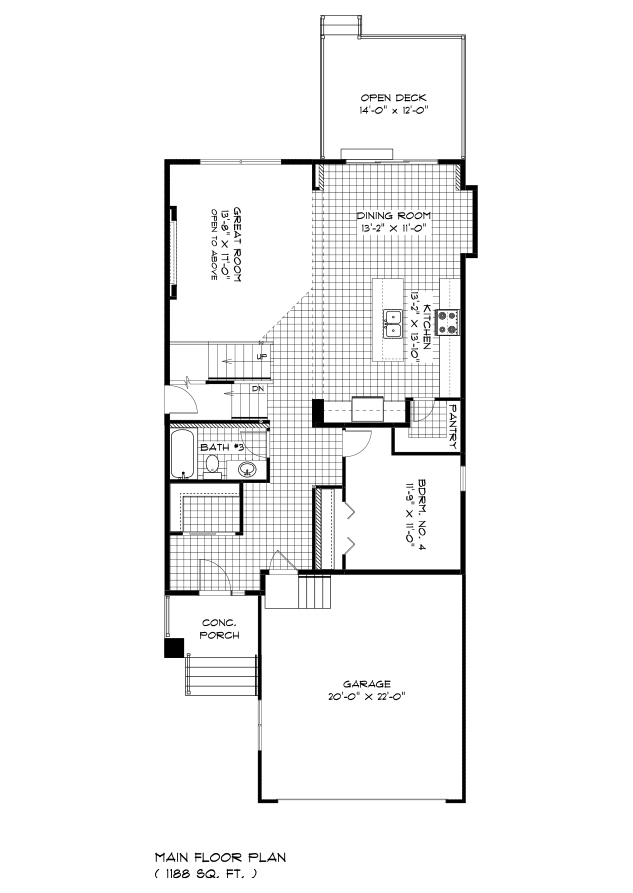
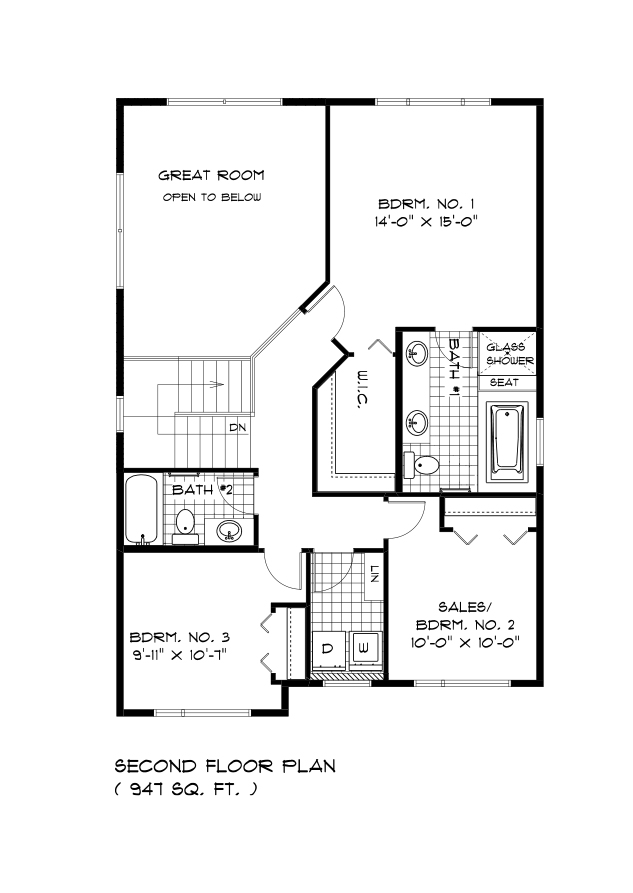
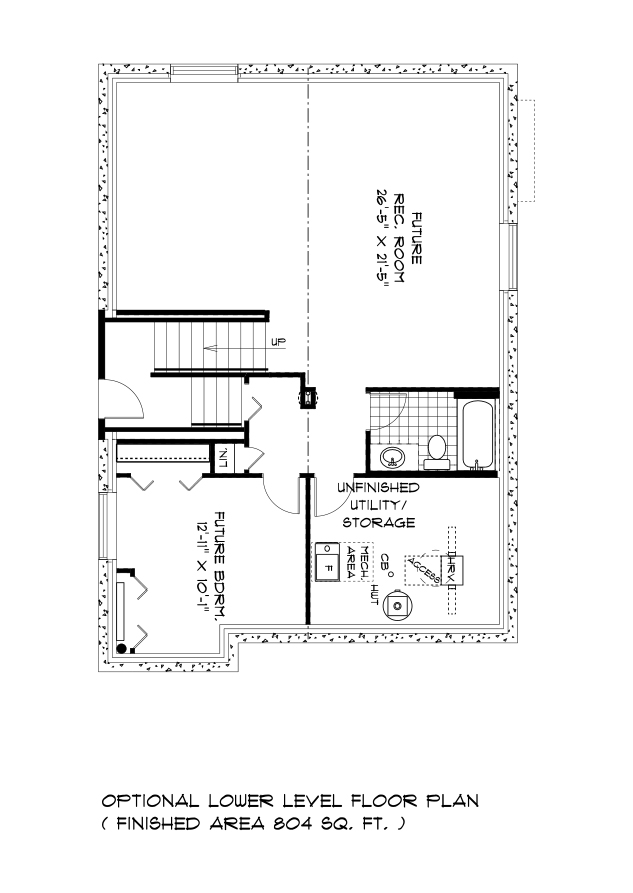
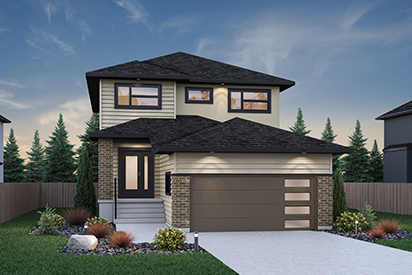

Show Home Hours
Monday - Thursday: 4:00pm - 8:00pmSaturday & Sunday: 12:00pm - 5:00pm

